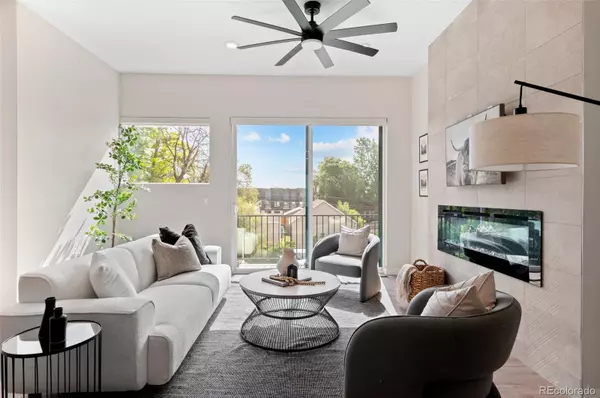$640,000
$640,000
For more information regarding the value of a property, please contact us for a free consultation.
3 Beds
4 Baths
1,698 SqFt
SOLD DATE : 07/12/2024
Key Details
Sold Price $640,000
Property Type Townhouse
Sub Type Townhouse
Listing Status Sold
Purchase Type For Sale
Square Footage 1,698 sqft
Price per Sqft $376
Subdivision Saulsbury Row Townhomes
MLS Listing ID 4679100
Sold Date 07/12/24
Style Contemporary
Bedrooms 3
Full Baths 2
Half Baths 2
Condo Fees $293
HOA Fees $293/mo
HOA Y/N Yes
Originating Board recolorado
Year Built 2022
Annual Tax Amount $2,709
Tax Year 2023
Property Description
Welcome to the stunning Saulsbury Row Townhomes! This newly built gem from 2022 boasts breathtaking city and mountain views, an open concept layout, contemporary finishes throughout and THREE private balconies! As you step inside, you'll find a versatile first-floor bedroom or home office with an ensuite half bath, an attached two-car garage with ample storage space, and a convenient mudroom. Ascending to the main living area, you'll discover a light and airy space featuring a cozy electric fireplace, high ceilings and vinyl plank flooring--not to mention access to your private balcony. The modern kitchen offers quartz countertops, stainless steel appliances, ample counter space, and an adjacent dining area—perfect for hosting while staying connected with your guests. The primary bedroom includes an ensuite master bathroom with dual sinks, a walk-in closet, and a private balcony. The secondary bedroom upstairs also features its own ensuite bathroom, ensuring ample privacy for everyone. You'll love the incredible city and mountain views of Denver, CO from your spacious rooftop patio. This prime location is just two blocks from the Lakewood-Wadsworth light rail station and a short bike ride to shopping and dining at Belmar and the Sloan’s Lake area. Don't forget to take advantage of our preferred lender partner's incentive program offering a no cost 1/1 temporary buydown, or a credit equal to 1% of the new loan amount towards a permanent buydown. Come check out your new home today! Showings will begin Wednesday June 12th @ 8AM
Location
State CO
County Jefferson
Rooms
Main Level Bedrooms 1
Interior
Interior Features Entrance Foyer, High Ceilings, Kitchen Island, Open Floorplan, Primary Suite, Quartz Counters, Walk-In Closet(s)
Heating Forced Air
Cooling Central Air
Flooring Carpet, Vinyl
Fireplaces Number 1
Fireplaces Type Electric, Living Room
Fireplace Y
Appliance Dishwasher, Disposal, Dryer, Microwave, Range, Refrigerator, Tankless Water Heater, Washer
Laundry In Unit
Exterior
Exterior Feature Balcony
Garage Spaces 2.0
Utilities Available Electricity Connected, Natural Gas Connected
View City, Mountain(s)
Roof Type Composition
Total Parking Spaces 2
Garage Yes
Building
Story Three Or More
Sewer Public Sewer
Water Public
Level or Stories Three Or More
Structure Type Frame,Stone,Vinyl Siding
Schools
Elementary Schools Molholm
Middle Schools Creighton
High Schools Lakewood
School District Jefferson County R-1
Others
Senior Community No
Ownership Individual
Acceptable Financing Cash, Conventional, FHA, VA Loan
Listing Terms Cash, Conventional, FHA, VA Loan
Special Listing Condition None
Read Less Info
Want to know what your home might be worth? Contact us for a FREE valuation!

Our team is ready to help you sell your home for the highest possible price ASAP

© 2024 METROLIST, INC., DBA RECOLORADO® – All Rights Reserved
6455 S. Yosemite St., Suite 500 Greenwood Village, CO 80111 USA
Bought with KENTWOOD REAL ESTATE DTC, LLC

"My job is to find and attract mastery-based agents to the office, protect the culture, and make sure everyone is happy! "






