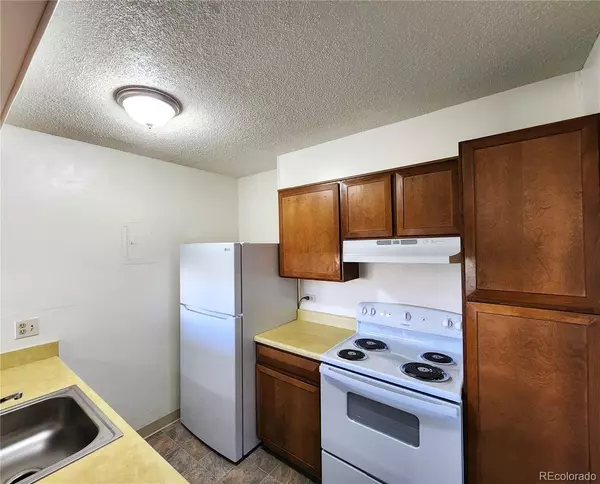
1 Bed
1 Bath
718 SqFt
1 Bed
1 Bath
718 SqFt
Key Details
Property Type Condo
Sub Type Condominium
Listing Status Active
Purchase Type For Sale
Square Footage 718 sqft
Price per Sqft $215
Subdivision Brookshire Downs
MLS Listing ID 8644997
Style Urban Contemporary
Bedrooms 1
Full Baths 1
Condo Fees $268
HOA Fees $268/mo
HOA Y/N Yes
Originating Board recolorado
Year Built 1972
Annual Tax Amount $726
Tax Year 2022
Property Description
This property qualifies for 100% financing and/or a 5K closing cost credit from Key Bank. Please contact Jennifer for details: jennifer_langley@keybank.com Cell: 303-999-9650
Location
State CO
County Arapahoe
Rooms
Main Level Bedrooms 1
Interior
Interior Features Laminate Counters, Open Floorplan, Walk-In Closet(s)
Heating Baseboard
Cooling Air Conditioning-Room
Flooring Carpet, Linoleum
Fireplace N
Appliance Dishwasher, Disposal, Range, Range Hood, Refrigerator
Laundry Common Area
Exterior
Garage Asphalt
Fence None
Utilities Available Cable Available, Electricity Connected
View Golf Course
Roof Type Composition
Parking Type Asphalt
Total Parking Spaces 2
Garage No
Building
Lot Description Greenbelt, Near Public Transit, On Golf Course
Story One
Sewer Public Sewer
Water Public
Level or Stories One
Structure Type Wood Siding
Schools
Elementary Schools Eastridge
Middle Schools Prairie
High Schools Overland
School District Cherry Creek 5
Others
Senior Community No
Ownership Individual
Acceptable Financing Cash, Conventional
Listing Terms Cash, Conventional
Special Listing Condition None

6455 S. Yosemite St., Suite 500 Greenwood Village, CO 80111 USA

"My job is to find and attract mastery-based agents to the office, protect the culture, and make sure everyone is happy! "






