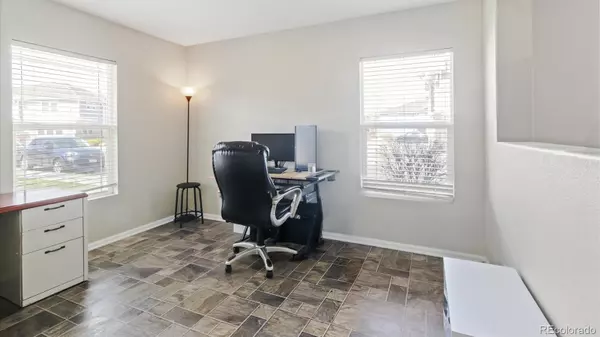
3 Beds
3 Baths
1,656 SqFt
3 Beds
3 Baths
1,656 SqFt
Key Details
Property Type Condo
Sub Type Condominium
Listing Status Active
Purchase Type For Sale
Square Footage 1,656 sqft
Price per Sqft $258
Subdivision Cottonwood South Condos
MLS Listing ID 7995300
Style Contemporary
Bedrooms 3
Full Baths 1
Half Baths 1
Three Quarter Bath 1
Condo Fees $450
HOA Fees $450/mo
HOA Y/N Yes
Originating Board recolorado
Year Built 2006
Annual Tax Amount $2,571
Tax Year 2023
Property Description
Featuring 3 bedrooms and 3 bathrooms, this home offers ample space for comfortable living. The main floor den provides the perfect spot for a home office or cozy reading nook, while the second-floor loft offers additional versatile living space, ideal for a playroom or entertainment area.
Large eat-in kitchen, complete with elegant Corian countertops, 42 inch cabinets, newer refrigerator and dishwasher. You will have both beauty and functionality for all your culinary endeavors.
Upstairs has a full bath, 3/4 bath, and 1/2 bath on the main floor. Plus, a single-car garage ensures hassle-free parking and additional storage space.
All appliances including washer and dryer are included.
Situated on a quiet street in the highly sought-after Prairie Meadows community, you'll enjoy peace and tranquility while still being just minutes away from all the amenities Parker has to offer.
Convenience is key with nearby shopping options including Trader Joe's, Costco, and more, making errands a breeze. Close to schools, parks and trails.
Remember all the maintenance to the outside of the home is covered by the HOA!
Don't miss out on this incredible opportunity to make this your new home sweet home. Schedule your showing today and prepare to fall in love!
Location
State CO
County Douglas
Zoning PDU
Interior
Interior Features Ceiling Fan(s), Corian Counters, Eat-in Kitchen, Granite Counters, High Ceilings, Kitchen Island, Laminate Counters, Open Floorplan, Primary Suite, Walk-In Closet(s)
Heating Forced Air
Cooling Central Air
Flooring Laminate, Vinyl
Fireplace Y
Appliance Dishwasher, Disposal, Double Oven, Dryer, Microwave, Range, Refrigerator, Washer
Laundry In Unit
Exterior
Exterior Feature Private Yard
Garage Concrete
Garage Spaces 1.0
Fence Full
Utilities Available Electricity Connected, Natural Gas Connected
Roof Type Composition
Parking Type Concrete
Total Parking Spaces 7
Garage Yes
Building
Story Two
Sewer Public Sewer
Water Public
Level or Stories Two
Structure Type Frame,Wood Siding
Schools
Elementary Schools Pine Lane Prim/Inter
Middle Schools Sierra
High Schools Chaparral
School District Douglas Re-1
Others
Senior Community No
Ownership Individual
Acceptable Financing Cash, Conventional, FHA, Other, VA Loan
Listing Terms Cash, Conventional, FHA, Other, VA Loan
Special Listing Condition None
Pets Description Cats OK, Dogs OK

6455 S. Yosemite St., Suite 500 Greenwood Village, CO 80111 USA

"My job is to find and attract mastery-based agents to the office, protect the culture, and make sure everyone is happy! "






