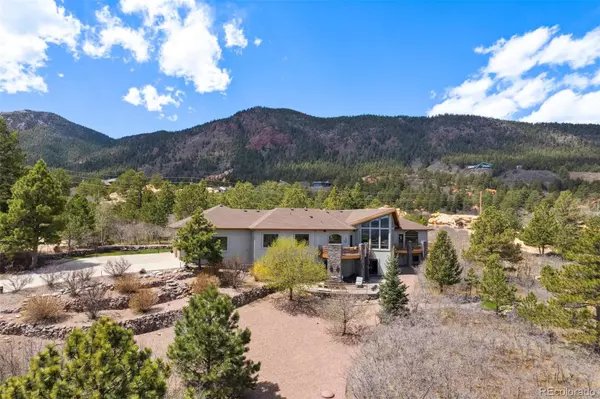
4 Beds
4 Baths
4,720 SqFt
4 Beds
4 Baths
4,720 SqFt
Key Details
Property Type Single Family Home
Sub Type Single Family Residence
Listing Status Active
Purchase Type For Sale
Square Footage 4,720 sqft
Price per Sqft $296
Subdivision Gambel Oaks
MLS Listing ID 8311536
Bedrooms 4
Full Baths 2
Half Baths 1
Three Quarter Bath 1
Condo Fees $70
HOA Fees $70/ann
HOA Y/N Yes
Originating Board recolorado
Year Built 2006
Annual Tax Amount $3,500
Tax Year 2022
Lot Size 1.400 Acres
Acres 1.4
Property Description
Location
State CO
County El Paso
Zoning RR-0.5
Rooms
Basement Finished, Full, Walk-Out Access
Main Level Bedrooms 3
Interior
Interior Features Breakfast Nook, Built-in Features, Ceiling Fan(s), Eat-in Kitchen, Five Piece Bath, Granite Counters, High Ceilings, Jack & Jill Bathroom, Kitchen Island, Open Floorplan, Pantry, Sauna, Vaulted Ceiling(s), Walk-In Closet(s), Wet Bar
Heating Forced Air, Natural Gas
Cooling Central Air
Flooring Carpet, Wood
Fireplaces Type Basement, Bedroom, Living Room
Fireplace N
Appliance Bar Fridge, Cooktop, Dishwasher, Disposal, Dryer, Microwave, Oven, Range Hood, Refrigerator, Washer
Exterior
Exterior Feature Balcony, Fire Pit, Private Yard, Spa/Hot Tub
Garage Spaces 3.0
Roof Type Composition
Total Parking Spaces 3
Garage Yes
Building
Lot Description Many Trees, Mountainous
Story One
Sewer Septic Tank
Water Public
Level or Stories One
Structure Type Frame
Schools
Elementary Schools Lewis-Palmer
Middle Schools Lewis-Palmer
High Schools Lewis-Palmer
School District Lewis-Palmer 38
Others
Senior Community No
Ownership Individual
Acceptable Financing Cash, Conventional
Listing Terms Cash, Conventional
Special Listing Condition None

6455 S. Yosemite St., Suite 500 Greenwood Village, CO 80111 USA

"My job is to find and attract mastery-based agents to the office, protect the culture, and make sure everyone is happy! "






