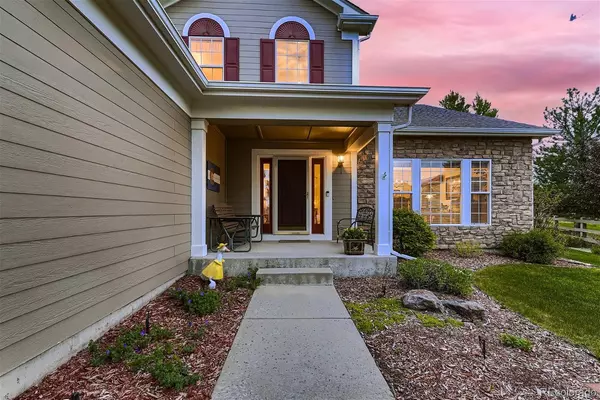
7 Beds
5 Baths
4,556 SqFt
7 Beds
5 Baths
4,556 SqFt
Key Details
Property Type Single Family Home
Sub Type Single Family Residence
Listing Status Active
Purchase Type For Sale
Square Footage 4,556 sqft
Price per Sqft $192
Subdivision Hidden River
MLS Listing ID 3474806
Style Contemporary
Bedrooms 7
Full Baths 4
Condo Fees $297
HOA Fees $297/qua
HOA Y/N Yes
Originating Board recolorado
Year Built 1998
Annual Tax Amount $4,545
Tax Year 2023
Lot Size 0.280 Acres
Acres 0.28
Property Description
As you step inside, you'll be greeted by a warm and inviting atmosphere, with an abundance of natural light illuminating the spacious living areas. The open layout seamlessly connects the living room, dining area, and kitchen, making it ideal for both relaxed family gatherings and entertaining guests.
The heart of the home, the kitchen, is a chef's dream come true. Featuring a convenient island and ample eating space, it's perfect for preparing delicious meals and hosting memorable gatherings. You'll also appreciate the large pantry, providing plenty of storage space for all your culinary essentials.
There are seven bedrooms, and five bathrooms, this home is ideally suited for multi-generational living. Whether accommodating extended family members or providing space for guests, everyone will enjoy their own private retreat.
The three-car garage offers ample space for parking and storage, providing convenience and flexibility for your vehicles and outdoor equipment.
Step outside to the inviting patio, where you can enjoy alfresco dining, relaxation, and entertaining in the serene ambiance of your backyard oasis. Situated on a generous lot, the property backs onto open space adorned with mature trees and winding walking paths.
Don't miss out on the opportunity to make this Hidden River gem your own. Schedule a showing today and experience the serenity and beauty that this home has to offer!
Location
State CO
County Douglas
Rooms
Basement Partial
Main Level Bedrooms 1
Interior
Interior Features Ceiling Fan(s), Eat-in Kitchen, Five Piece Bath, Jet Action Tub, Kitchen Island, Laminate Counters, Pantry, Smoke Free, Walk-In Closet(s), Wet Bar
Heating Forced Air
Cooling Central Air
Flooring Carpet, Tile, Wood
Fireplaces Number 1
Fireplaces Type Family Room
Fireplace Y
Appliance Dishwasher, Disposal, Dryer, Microwave, Oven, Refrigerator, Washer
Exterior
Garage Spaces 3.0
Fence Full
Roof Type Composition
Total Parking Spaces 3
Garage Yes
Building
Lot Description Cul-De-Sac, Irrigated, Landscaped, Open Space, Sprinklers In Front, Sprinklers In Rear
Story Two
Sewer Public Sewer
Water Public
Level or Stories Two
Structure Type Frame,Stone
Schools
Elementary Schools Iron Horse
Middle Schools Cimarron
High Schools Legend
School District Douglas Re-1
Others
Senior Community No
Ownership Individual
Acceptable Financing Cash, Conventional, FHA, VA Loan
Listing Terms Cash, Conventional, FHA, VA Loan
Special Listing Condition None

6455 S. Yosemite St., Suite 500 Greenwood Village, CO 80111 USA

"My job is to find and attract mastery-based agents to the office, protect the culture, and make sure everyone is happy! "






