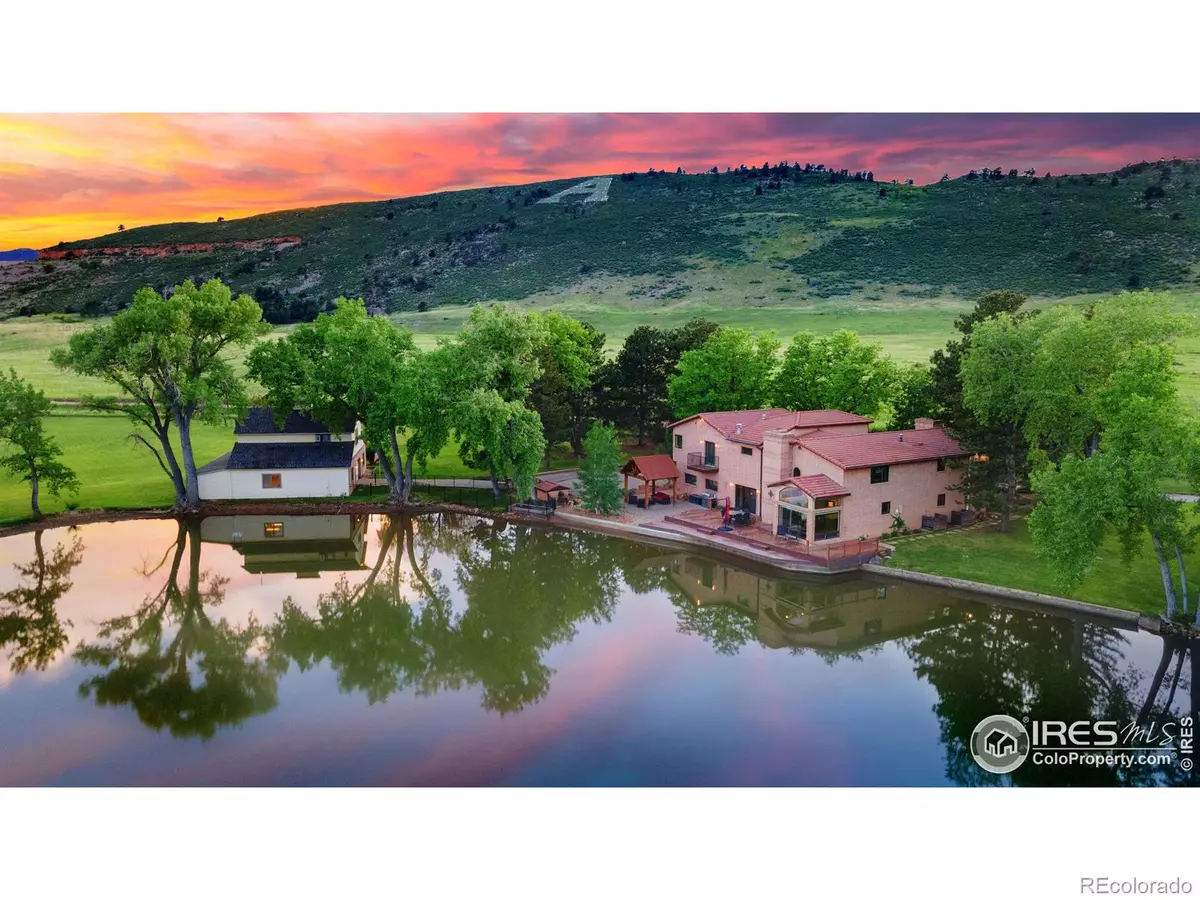
3 Beds
4 Baths
4,677 SqFt
3 Beds
4 Baths
4,677 SqFt
Key Details
Property Type Single Family Home
Sub Type Single Family Residence
Listing Status Active Under Contract
Purchase Type For Sale
Square Footage 4,677 sqft
Price per Sqft $331
MLS Listing ID IR1011198
Bedrooms 3
Full Baths 2
Half Baths 1
Three Quarter Bath 1
HOA Y/N No
Originating Board recolorado
Year Built 1973
Annual Tax Amount $8,198
Tax Year 2023
Lot Size 3.150 Acres
Acres 3.15
Property Description
Location
State CO
County Larimer
Zoning FA1
Rooms
Basement None
Interior
Interior Features Eat-in Kitchen, Five Piece Bath, Kitchen Island, Open Floorplan, Vaulted Ceiling(s), Walk-In Closet(s)
Heating Forced Air
Cooling Ceiling Fan(s), Central Air
Flooring Tile, Wood
Fireplaces Type Family Room, Gas, Great Room, Other, Primary Bedroom
Fireplace N
Appliance Bar Fridge, Dishwasher, Disposal, Double Oven, Dryer, Microwave, Oven, Refrigerator, Washer
Laundry In Unit
Exterior
Exterior Feature Balcony, Dog Run
Garage Heated Garage, Oversized, RV Access/Parking
Garage Spaces 5.0
Fence Partial
Utilities Available Electricity Available, Natural Gas Available
Waterfront Description Pond
View City, Mountain(s), Water
Roof Type Composition,Spanish Tile
Parking Type Heated Garage, Oversized, RV Access/Parking
Total Parking Spaces 5
Garage Yes
Building
Lot Description Ditch, Meadow, Open Space, Sprinklers In Front
Story Two
Sewer Septic Tank
Water Public
Level or Stories Two
Structure Type Block
Schools
Elementary Schools Bauder
Middle Schools Blevins
High Schools Rocky Mountain
School District Poudre R-1
Others
Ownership Individual
Acceptable Financing Cash, Conventional
Listing Terms Cash, Conventional

6455 S. Yosemite St., Suite 500 Greenwood Village, CO 80111 USA

"My job is to find and attract mastery-based agents to the office, protect the culture, and make sure everyone is happy! "






