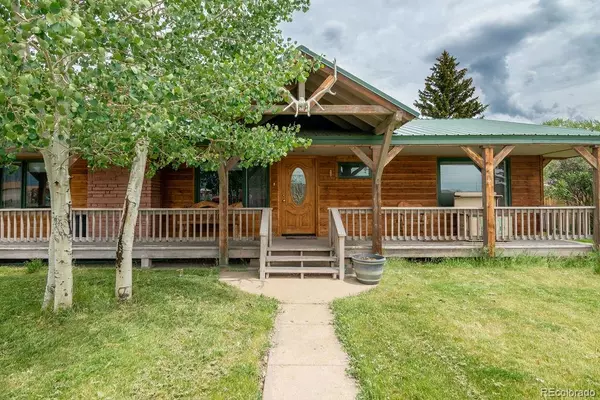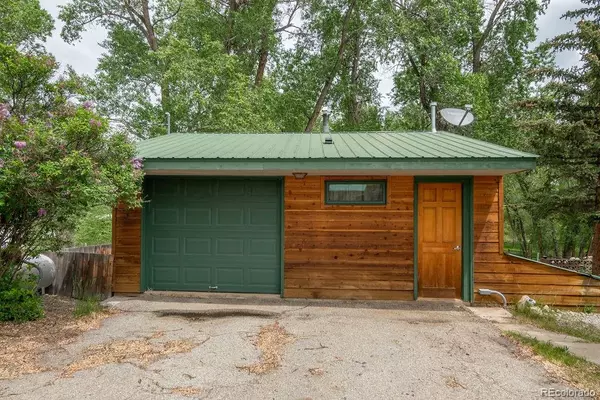
4 Beds
3 Baths
2,800 SqFt
4 Beds
3 Baths
2,800 SqFt
Key Details
Property Type Single Family Home
Sub Type Single Family Residence
Listing Status Active Under Contract
Purchase Type For Sale
Square Footage 2,800 sqft
Price per Sqft $517
MLS Listing ID 3378227
Style Traditional
Bedrooms 4
Full Baths 1
Three Quarter Bath 2
HOA Y/N No
Originating Board recolorado
Year Built 1959
Annual Tax Amount $2,486
Tax Year 2023
Lot Size 1.160 Acres
Acres 1.16
Property Description
The main home offers 2 bedrooms (with potential for a 3rd bedroom or office), 2 baths, and a seamless open layout encompassing the living, dining, and kitchen areas. Highlighted by tongue and groove ceilings and barn wood cabinets, this home boasts stunning views from both its front and rear decks.
The second cabin, a charming log retreat, showcases pine logs and floors throughout. Its open kitchen/dining area, upstairs bedroom, and front and back decks provide panoramic views. Connected to city sewer and water, this cabin is as convenient as it is picturesque.
Adding to the allure, a detached garage includes a studio with a kitchen and 3/4 bath, perfect for additional living or workspace. Enjoy a private deck overlooking the backyard with seasonal sounds from a nearby ditch. The property features a park-like setting with mature trees, a 12 x 16 workshop, a garden area, and two additional sheds. An irrigation well enhances the outdoor spaces.
Further enhancing the property, the basement of the main home offers storage and mechanical space, while a unique bomb shelter lies beneath the studio.
Conveniently located near downtown yet offering expansive space for privacy, this property is ideal for those seeking a blend of accessibility and tranquility. A special use permit currently designates the second cabin as an art gallery; prospective buyers should verify with the county for potential uses and approvals.
This listing presents a rare opportunity to own a property that seamlessly combines comfort, character, and versatility.
Location
State CO
County Chaffee
Rooms
Basement Partial
Main Level Bedrooms 4
Interior
Heating Baseboard
Cooling Other
Fireplace N
Exterior
Exterior Feature Rain Gutters
Fence Partial
Utilities Available Electricity Connected, Natural Gas Connected
Waterfront Description Stream
View City, Mountain(s)
Roof Type Architecural Shingle
Total Parking Spaces 6
Garage No
Building
Lot Description Corner Lot, Flood Zone, Landscaped, Many Trees, Sloped
Story One
Sewer Septic Tank
Water Private
Level or Stories One
Structure Type Frame,Log,Wood Siding
Schools
Elementary Schools Avery Parsons
Middle Schools Buena Vista
High Schools Buena Vista
School District Buena Vista R-31
Others
Senior Community No
Ownership Individual
Acceptable Financing 1031 Exchange, Cash, Conventional, Jumbo, Other
Listing Terms 1031 Exchange, Cash, Conventional, Jumbo, Other
Special Listing Condition None

6455 S. Yosemite St., Suite 500 Greenwood Village, CO 80111 USA

"My job is to find and attract mastery-based agents to the office, protect the culture, and make sure everyone is happy! "






