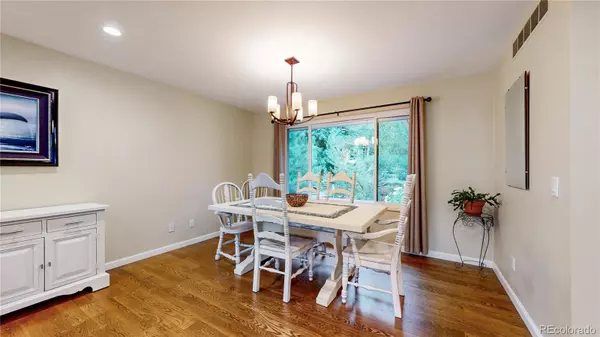
4 Beds
3 Baths
3,664 SqFt
4 Beds
3 Baths
3,664 SqFt
Key Details
Property Type Single Family Home
Sub Type Single Family Residence
Listing Status Active Under Contract
Purchase Type For Sale
Square Footage 3,664 sqft
Price per Sqft $195
Subdivision Shenandoah On Smoky Hill
MLS Listing ID 7266768
Bedrooms 4
Full Baths 1
Three Quarter Bath 2
Condo Fees $280
HOA Fees $280/mo
HOA Y/N Yes
Originating Board recolorado
Year Built 1975
Annual Tax Amount $2,306
Tax Year 2023
Lot Size 0.420 Acres
Acres 0.42
Property Description
Welcome to this rare opportunity to live in the coveted community, Shenandoah on Smoky Hill, where luxury meets tranquility. Nestled on a spacious 0.432-acre lot in a serene cul-de-sac, this beautifully remodeled tri-level home with a finished basement offers an idyllic sanctuary to escape the everyday hustle and unwind. Step into a world where time seems to slow down as you enter this charming neighborhood, characterized by manicured lawns and mature trees. Inside, you'll find a welcoming atmosphere enhanced by hardwood floors throughout the main level and two cozy gas fireplaces, one in each of the two family rooms. The heart of the home is the open kitchen, a bright and airy space featuring skylights, white cabinets, and Corian countertops. This inviting kitchen seamlessly connects to the outdoor deck through sliding glass doors, perfect for al fresco dining and entertaining. Enjoy the serenity of your private deck accessible from the primary bedroom, offering a tranquil retreat to melt away stress. The attention to detail and pride of ownership are evident throughout the home, making it easy to fall in love with its charm and comfort. As a resident of Shenandoah, you'll also benefit from a range of community amenities, including an outdoor pool, tennis courts, a clubhouse, and a playground. With numerous social events to help you connect with your neighbors, this community truly feels like home. Don't miss this exceptional opportunity to experience a lifestyle of ease and elegance in Shenandoah on Smoky Hill. https://v6d.com/houses/15358-e-saratoga-pl-aurora-co-80015/
Location
State CO
County Arapahoe
Rooms
Basement Finished
Interior
Interior Features Breakfast Nook, Built-in Features, Corian Counters, Eat-in Kitchen, Kitchen Island, Open Floorplan, Primary Suite
Heating Forced Air, Natural Gas
Cooling Central Air
Flooring Carpet, Tile, Vinyl, Wood
Fireplaces Number 2
Fireplaces Type Family Room
Fireplace Y
Appliance Cooktop, Dishwasher, Disposal, Gas Water Heater, Microwave, Oven, Refrigerator
Exterior
Exterior Feature Private Yard
Garage Spaces 2.0
Fence Full
Roof Type Composition
Total Parking Spaces 2
Garage Yes
Building
Lot Description Cul-De-Sac, Landscaped, Sprinklers In Front, Sprinklers In Rear
Story Tri-Level
Foundation Slab
Sewer Public Sewer
Water Public
Level or Stories Tri-Level
Structure Type Frame,Wood Siding
Schools
Elementary Schools Sagebrush
Middle Schools Laredo
High Schools Smoky Hill
School District Cherry Creek 5
Others
Senior Community No
Ownership Individual
Acceptable Financing 1031 Exchange, Cash, Conventional, FHA, VA Loan
Listing Terms 1031 Exchange, Cash, Conventional, FHA, VA Loan
Special Listing Condition None

6455 S. Yosemite St., Suite 500 Greenwood Village, CO 80111 USA

"My job is to find and attract mastery-based agents to the office, protect the culture, and make sure everyone is happy! "






