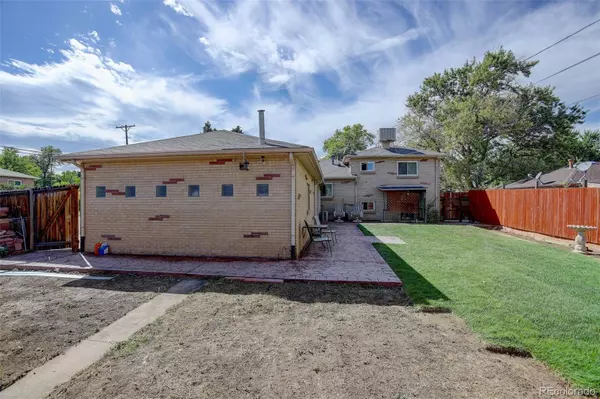4 Beds
2 Baths
1,612 SqFt
4 Beds
2 Baths
1,612 SqFt
OPEN HOUSE
Sat Jan 25, 2:00pm - 4:00pm
Sun Jan 26, 2:00pm - 4:00pm
Key Details
Property Type Single Family Home
Sub Type Single Family Residence
Listing Status Active
Purchase Type For Sale
Square Footage 1,612 sqft
Price per Sqft $350
Subdivision Harvey Park Addition Filing No. 10
MLS Listing ID 5637928
Bedrooms 4
Full Baths 1
Three Quarter Bath 1
HOA Y/N No
Abv Grd Liv Area 1,612
Originating Board recolorado
Year Built 1955
Annual Tax Amount $2,330
Tax Year 2023
Lot Size 7,840 Sqft
Acres 0.18
Property Description
Welcome to this maintained tri-level home in the heart of Harvey Park, located in southwest Denver. Built in 1955, this solid brick home offers classic charm with modern comforts, making it the perfect place to call home.
With 4 bedrooms and 2 bathrooms, this home is designed for both relaxation and functionality. The inviting layout includes a living room, a bright and airy kitchen, and a versatile 4-season heated room that adds 224 approximately square feet of additional living space. For a total living space of 1612 sf.
(County shows the house as 1,388 SF). This bonus room is perfect for a home office, reading nook, or playroom, and it connects seamlessly to the attached garage, providing convenience and practicality.
The home has been well-maintained over the years, preserving its mid-century appeal while offering modern updates to suit contemporary living. The large backyard offers plenty of space for outdoor activities, gardening, or simply enjoying Denver's beautiful weather.
Nestled in a quiet neighborhood, you'll love the sense of community in Harvey Park, with its tree-lined streets and nearby parks. Plus, the location offers easy access to schools, shopping, dining, and major highways, making it ideal for commuters and families alike.
Location
State CO
County Denver
Zoning S-SU-D
Interior
Interior Features Eat-in Kitchen
Heating Forced Air, Natural Gas
Cooling Central Air, Evaporative Cooling
Flooring Carpet, Tile, Wood
Fireplace N
Exterior
Exterior Feature Private Yard
Parking Features Concrete
Garage Spaces 2.0
Fence Full
Utilities Available Cable Available, Electricity Available, Electricity Connected, Internet Access (Wired), Natural Gas Available, Natural Gas Connected, Phone Available, Phone Connected
Roof Type Architecural Shingle
Total Parking Spaces 5
Garage Yes
Building
Lot Description Corner Lot, Irrigated, Landscaped, Level
Foundation Slab
Sewer Public Sewer
Water Public
Level or Stories Tri-Level
Structure Type Brick
Schools
Elementary Schools Doull
Middle Schools Strive Federal
High Schools John F. Kennedy
School District Denver 1
Others
Senior Community No
Ownership Individual
Acceptable Financing 1031 Exchange, Cash, Conventional, FHA, Other, VA Loan
Listing Terms 1031 Exchange, Cash, Conventional, FHA, Other, VA Loan
Special Listing Condition None

6455 S. Yosemite St., Suite 500 Greenwood Village, CO 80111 USA
"My job is to find and attract mastery-based agents to the office, protect the culture, and make sure everyone is happy! "






