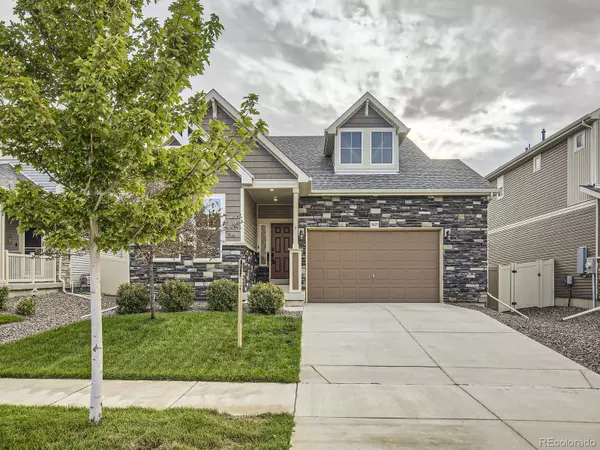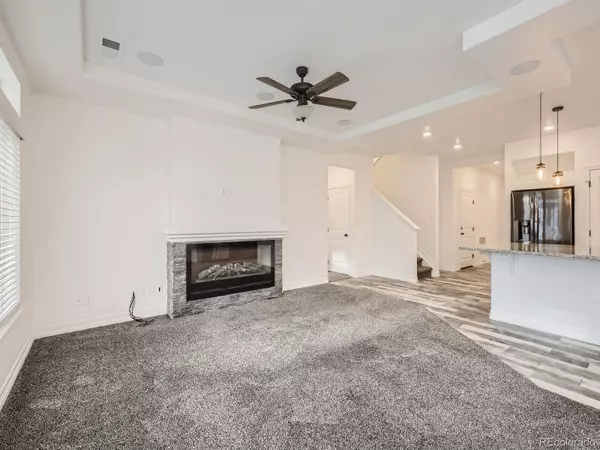
3 Beds
2 Baths
2,226 SqFt
3 Beds
2 Baths
2,226 SqFt
Key Details
Property Type Single Family Home
Sub Type Single Family Residence
Listing Status Pending
Purchase Type For Sale
Square Footage 2,226 sqft
Price per Sqft $220
Subdivision Thompson River Ranch Fil 5
MLS Listing ID 8275265
Style Traditional
Bedrooms 3
Full Baths 2
HOA Y/N No
Originating Board recolorado
Year Built 2019
Annual Tax Amount $6,205
Tax Year 2023
Lot Size 5,662 Sqft
Acres 0.13
Property Description
Welcome to 3623 Candlewood Dr! This charming 3 bedroom, 2 bathroom home offers a welcoming front step and an inviting open floor plan that seamlessly connects the living room and kitchen, perfect for modern living. In the living room there is ethernet and built in surround sound. also an electric Fireplace. The spacious primary suite features an en-suite bathroom, providing a private retreat, With an additional primary bedroom on the upper level, while an additional bedroom and full bathroom offer comfort for guests or family members. With an attached 2-car garage and close access to I-25, this home is ideally located for convenience and easy commuting. Don’t miss this opportunity! Discounted rate options and no lender fee future refinancing may be available for qualified buyers of this home. 3rd bedroom is non conforming
This is NO base model! With upgraded granite in kitchen as well as granite in master bath. Upgraded beautiful tile on kitchen floor as well. Upgraded cupboards for the smoky black color, lovely soft close, lazy Susan's in various places in kitchen. The middle island has upgraded to add more shelving under it. Ethernet wired throughout house. Huge covered back porch was an upgrade as well. Plenty of lighting, plenty of outlets. Garage was upgraded with insulated and had it dry walled. Also upgraded garage by having them add 4 ft on one side and adding an extra outlet in garage for freezer or whatever, is on its own breaker.
This home is a short distance from a School, pool and parks too!
The whole inside of the house was recently repainted after owners moved out.
Location
State CO
County Larimer
Rooms
Main Level Bedrooms 2
Interior
Interior Features Eat-in Kitchen, Granite Counters, High Ceilings, High Speed Internet, Kitchen Island, Open Floorplan, Pantry, Primary Suite, Walk-In Closet(s)
Heating Forced Air
Cooling Air Conditioning-Room
Flooring Carpet, Vinyl
Fireplace N
Appliance Dishwasher, Disposal, Microwave, Oven, Range, Refrigerator
Laundry Laundry Closet
Exterior
Garage Spaces 2.0
Utilities Available Electricity Available, Natural Gas Available, Phone Available
Roof Type Composition
Total Parking Spaces 2
Garage Yes
Building
Story Two
Foundation Slab
Sewer Public Sewer
Water Public
Level or Stories Two
Structure Type Brick,Wood Siding
Schools
Elementary Schools Winona
Middle Schools Conrad Ball
High Schools Mountain View
School District Thompson R2-J
Others
Senior Community No
Ownership Individual
Acceptable Financing Cash, Conventional, FHA, VA Loan
Listing Terms Cash, Conventional, FHA, VA Loan
Special Listing Condition None

6455 S. Yosemite St., Suite 500 Greenwood Village, CO 80111 USA

"My job is to find and attract mastery-based agents to the office, protect the culture, and make sure everyone is happy! "






