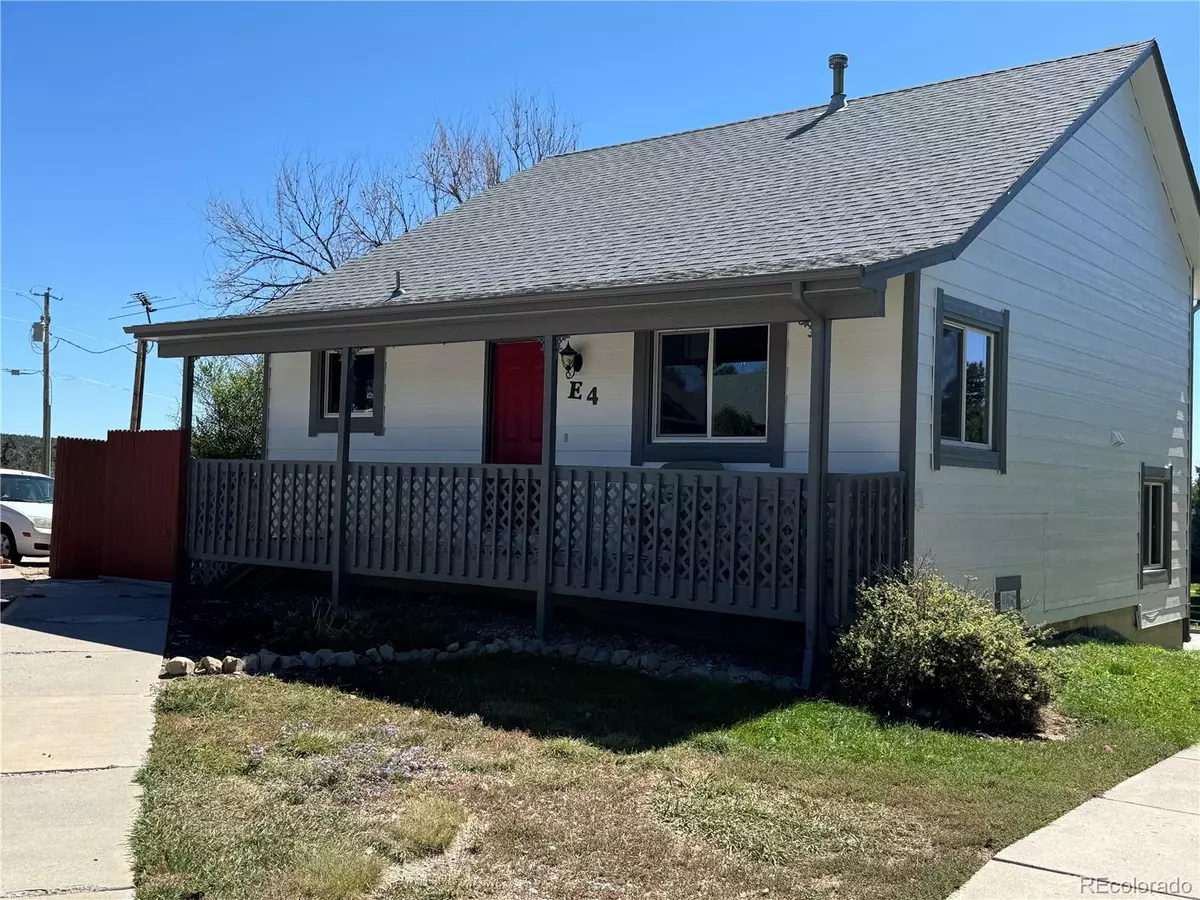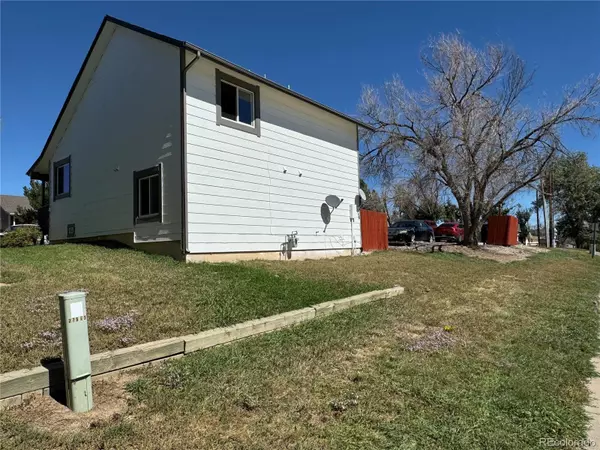
4 Beds
2 Baths
1,325 SqFt
4 Beds
2 Baths
1,325 SqFt
Key Details
Property Type Single Family Home
Sub Type Single Family Residence
Listing Status Active Under Contract
Purchase Type For Sale
Square Footage 1,325 sqft
Price per Sqft $275
Subdivision Elizabeth Settlement
MLS Listing ID 6875933
Style Cottage
Bedrooms 4
Full Baths 1
Three Quarter Bath 1
Condo Fees $60
HOA Fees $60/mo
HOA Y/N Yes
Originating Board recolorado
Year Built 1985
Annual Tax Amount $1,588
Tax Year 2023
Lot Size 4,791 Sqft
Acres 0.11
Property Description
Inside this wonderful starter home you will find a spacious great room with vaulted ceilings that is open to the kitchen and dining rooms. The real hardwood oak flooring is a nice upgrade as well as the brand new windows throughout the home! The dining room and kitchen also has high ceilings and is open to the great room and stairs to the upper bedrooms giving the home a spacious feeling, and along with fresh paint an excellent first impression! There are two good sized bedrooms upstairs with a remodeled full bathroom and ample storage spaces. The lower level provides room to spread out with an additional extra large living space to use as you wish. The spacious room offers cute white wainscoting and new carpet, but does not have a closet, otherwise it would easily be a 4th bedroom. There is a laundry closet and utility area in the hallway, and the 2nd lower level bedroom also has new carpet and a walk-in closet. Both lower level rooms access the brand new bathroom as well.
Last but not least, the large crawl space offers an abundance of storage. There is ample parking for residents and guests with 2 reserved spaces right outside the front porch and 2 additional visitor spaces next to those as well as a large parking lot on the other side of the fence. Corner lot offering additional privacy, easy access, and great location to extra parking, the adjacent park, mail, and trash facilities.
Nothing to do here but move in!! Don't miss out on this one!
Location
State CO
County Elbert
Zoning ER-3
Rooms
Basement Daylight, Finished
Interior
Interior Features Ceiling Fan(s), High Ceilings, High Speed Internet, Jack & Jill Bathroom, Laminate Counters, Marble Counters, Open Floorplan, Walk-In Closet(s)
Heating Forced Air
Cooling None
Flooring Tile, Wood
Equipment Satellite Dish
Fireplace N
Appliance Dishwasher, Disposal, Dryer, Gas Water Heater, Microwave, Oven, Range, Refrigerator, Washer
Laundry Laundry Closet
Exterior
Exterior Feature Dog Run, Private Yard
Fence Partial
Utilities Available Cable Available, Electricity Connected, Natural Gas Connected
Roof Type Composition
Total Parking Spaces 4
Garage No
Building
Story Multi/Split
Foundation Slab
Sewer Public Sewer
Water Public
Level or Stories Multi/Split
Structure Type Frame,Wood Siding
Schools
Elementary Schools Legacy Academy
Middle Schools Elizabeth
High Schools Elizabeth
School District Elizabeth C-1
Others
Senior Community No
Ownership Individual
Acceptable Financing Cash, Conventional, FHA, USDA Loan, VA Loan
Listing Terms Cash, Conventional, FHA, USDA Loan, VA Loan
Special Listing Condition None
Pets Description Yes

6455 S. Yosemite St., Suite 500 Greenwood Village, CO 80111 USA

"My job is to find and attract mastery-based agents to the office, protect the culture, and make sure everyone is happy! "






