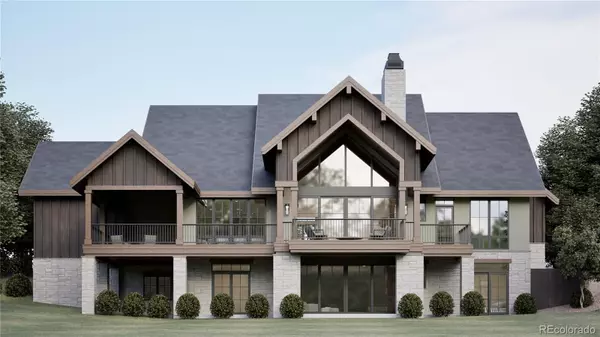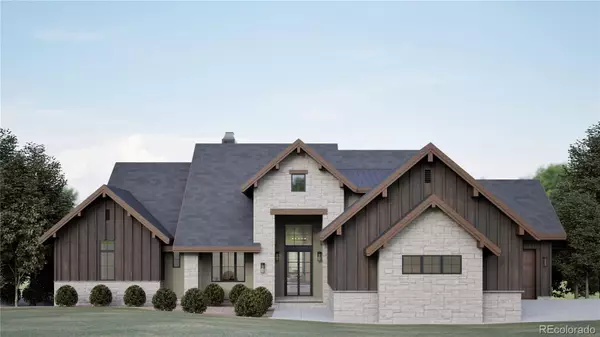6 Beds
5 Baths
4,633 SqFt
6 Beds
5 Baths
4,633 SqFt
Key Details
Property Type Single Family Home
Sub Type Single Family Residence
Listing Status Active
Purchase Type For Sale
Square Footage 4,633 sqft
Price per Sqft $646
Subdivision Valley At Winter Park
MLS Listing ID 8820369
Style Mountain Contemporary
Bedrooms 6
Full Baths 4
Half Baths 1
Condo Fees $700
HOA Fees $700/ann
HOA Y/N Yes
Abv Grd Liv Area 2,254
Originating Board recolorado
Year Built 2024
Annual Tax Amount $4,561
Tax Year 2023
Lot Size 2.000 Acres
Acres 2.0
Property Sub-Type Single Family Residence
Property Description
The primary suite is a true sanctuary with his-and-hers walk-in closets, an oversized soaking tub, as well as a glass-enclosed rain shower with floating vanities. Wood floors flow throughout the main living spaces where you'll also find a wine cellar, a cozy fireplace in both the living and dining rooms, and a versatile main-floor bedroom or private office.
The lower level is designed for family and guests, with a spacious bunk room, a second fireplace in the family room, and two additional bedrooms, each with en-suite bathrooms. The dedicated media room offers the perfect space for a home theater to watch your favorite movies, sporting events, etc. The property includes an attached two-car garage and a separate one-car garage, ideal for all your vehicles, mountain gear and toys.
Located just 15 minutes from Winter Park Ski Resort and Granby Ranch, this home is a perfect mountain escape for family and friends, offering privacy, luxurious high-end finishes, and a prime location for year-round enjoyment. Close proximity to restaurants, shopping, and activities galore make this the perfect mountain home... Come see for yourself!! ADDITIONAL INCENTIVES INCLUDE A $25,000 FURNITURE STORE GIFT CARD.
Location
State CO
County Grand
Rooms
Basement Exterior Entry, Finished, Sump Pump
Main Level Bedrooms 2
Interior
Interior Features Built-in Features, Ceiling Fan(s), High Ceilings, Kitchen Island, Open Floorplan, Pantry, Quartz Counters, Radon Mitigation System, Smart Thermostat, Vaulted Ceiling(s), Walk-In Closet(s), Wet Bar
Heating Radiant Floor
Cooling None
Flooring Carpet, Wood
Fireplaces Number 2
Fireplaces Type Basement, Family Room, Living Room
Fireplace Y
Appliance Cooktop, Dishwasher, Disposal, Double Oven, Freezer, Gas Water Heater, Microwave, Oven, Range, Range Hood, Refrigerator, Self Cleaning Oven, Smart Appliances, Sump Pump, Tankless Water Heater, Wine Cooler
Laundry Laundry Closet
Exterior
Exterior Feature Balcony, Lighting, Rain Gutters
Parking Features 220 Volts, Dry Walled, Oversized
Garage Spaces 3.0
Utilities Available Cable Available, Electricity Available, Electricity Connected, Internet Access (Wired), Natural Gas Connected, Phone Connected
Waterfront Description Stream
View Golf Course, Meadow, Mountain(s), Ski Area, Water
Roof Type Architecural Shingle,Metal
Total Parking Spaces 3
Garage Yes
Building
Lot Description Irrigated, Landscaped, Near Ski Area, On Golf Course
Foundation Slab
Sewer Public Sewer
Water Public
Level or Stories Two
Structure Type Cedar,Stone,Stucco,Wood Siding
Schools
Elementary Schools Fraser Valley
Middle Schools East Grand
High Schools Middle Park
School District East Grand 2
Others
Senior Community No
Ownership Individual
Acceptable Financing 1031 Exchange, Cash, Conventional, FHA, Jumbo, VA Loan
Listing Terms 1031 Exchange, Cash, Conventional, FHA, Jumbo, VA Loan
Special Listing Condition None
Virtual Tour https://momento360.com/e/uc/3724954e8e28404c8dfcc165ec71563c?utm_campaign=embed&utm_source=other&size=large&display-plan=true

6455 S. Yosemite St., Suite 500 Greenwood Village, CO 80111 USA
"My job is to find and attract mastery-based agents to the office, protect the culture, and make sure everyone is happy! "






