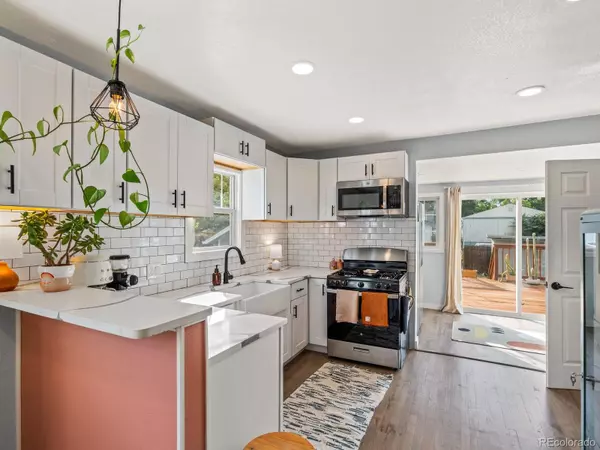
4 Beds
2 Baths
1,336 SqFt
4 Beds
2 Baths
1,336 SqFt
Key Details
Property Type Single Family Home
Sub Type Single Family Residence
Listing Status Active Under Contract
Purchase Type For Sale
Square Footage 1,336 sqft
Price per Sqft $426
Subdivision Barnum
MLS Listing ID 9007050
Bedrooms 4
Full Baths 2
HOA Y/N No
Originating Board recolorado
Year Built 1928
Annual Tax Amount $2,118
Tax Year 2023
Lot Size 6,098 Sqft
Acres 0.14
Property Description
Step inside to discover an open-concept living space bathing in natural light, highlighting the seamless flow between rooms. The upper level boasts stunning hardwood floors, while the downstairs features durable and elegant vinyl flooring.
Spacious 4-bedrooms equipped with plenty of closet space in each room. 2 full-baths with modern touches. Recent renovation of the downstairs bathroom in 2024 and the newly replaced sewer line in 2022.
Enjoy culinary delights in a kitchen outfitted with modern appliances, or unwind on the covered front porch under the shade of a grand tree. The large backyard invites endless possibilities for outdoor entertaining, complete with a deck and a convenient shed for extra storage.
For those who cherish accessibility, this home offers easy entry to Highway 6 and is mere minutes away from local dining, cultural landmarks, and recreation spots. You’re only a short drive from Belmar, Washington Park, and popular destinations like Empower Stadium and Coors Field. Nature enthusiasts will revel in the proximity to Dry Gulch and Sloan's Lake for biking, walking, and running trails.
The property includes a long driveway and a one-car garage, perfect for your vehicle and storage needs. Whether you're enjoying quiet evenings on the deck or exploring the bustling urban surroundings, this Barnum gem provides a seamless, modern lifestyle with all the comforts of home.
Location
State CO
County Denver
Zoning E-SU-D1X
Rooms
Basement Finished
Main Level Bedrooms 2
Interior
Interior Features Breakfast Nook, Built-in Features, Ceiling Fan(s), Quartz Counters
Heating Forced Air
Cooling Central Air
Flooring Vinyl, Wood
Fireplace N
Appliance Dryer, Microwave, Oven, Refrigerator, Washer
Exterior
Garage Spaces 1.0
Fence Partial
Roof Type Composition
Total Parking Spaces 1
Garage No
Building
Lot Description Sprinklers In Front, Sprinklers In Rear
Story One
Sewer Public Sewer
Water Public
Level or Stories One
Structure Type Wood Siding
Schools
Elementary Schools Barnum
Middle Schools Strive Westwood
High Schools West
School District Denver 1
Others
Senior Community No
Ownership Individual
Acceptable Financing Cash, Conventional, FHA, VA Loan
Listing Terms Cash, Conventional, FHA, VA Loan
Special Listing Condition None

6455 S. Yosemite St., Suite 500 Greenwood Village, CO 80111 USA

"My job is to find and attract mastery-based agents to the office, protect the culture, and make sure everyone is happy! "






