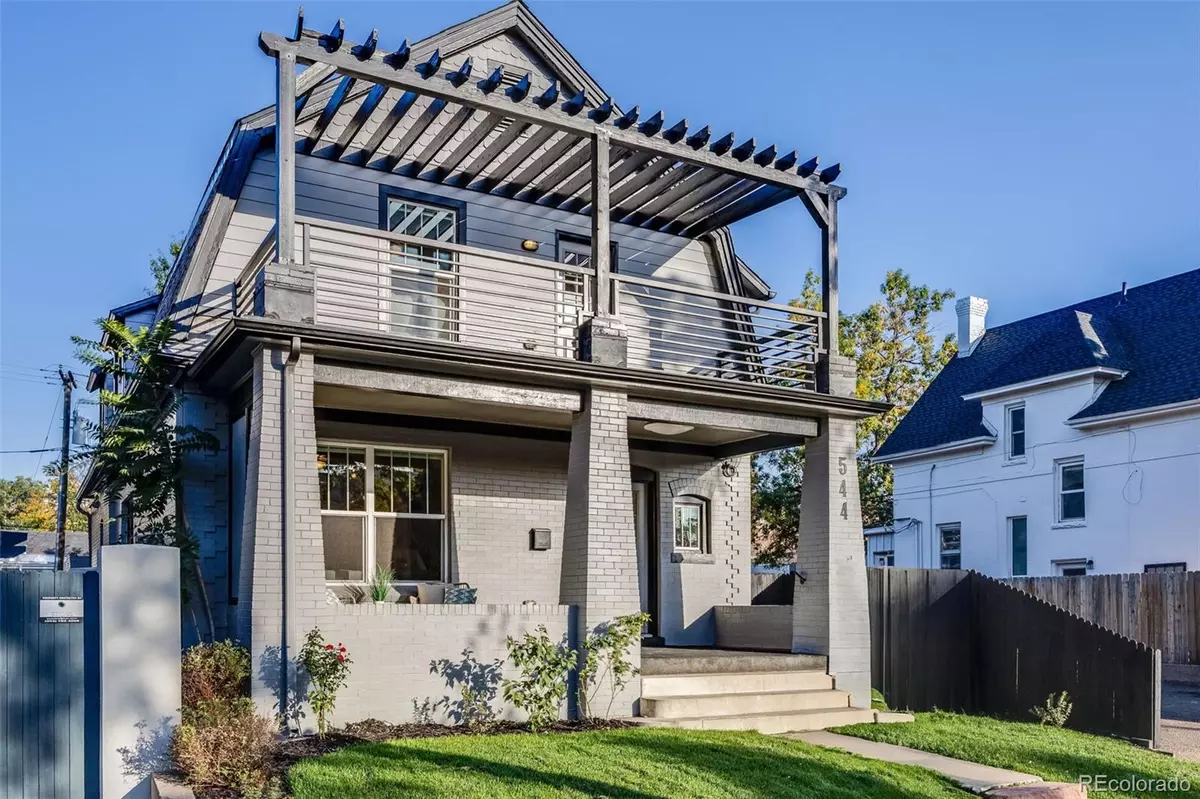4 Beds
5 Baths
3,220 SqFt
4 Beds
5 Baths
3,220 SqFt
Key Details
Property Type Single Family Home
Sub Type Single Family Residence
Listing Status Active
Purchase Type For Sale
Square Footage 3,220 sqft
Price per Sqft $341
Subdivision Alamo Placita
MLS Listing ID 1947636
Bedrooms 4
Full Baths 1
Three Quarter Bath 4
HOA Y/N No
Abv Grd Liv Area 2,280
Originating Board recolorado
Year Built 1901
Annual Tax Amount $6,628
Tax Year 2023
Lot Size 3,920 Sqft
Acres 0.09
Property Description
The main level features an inviting open living and dining area, a flexible home office (or potential 5th bedroom) with a convenient 3/4 bath, and an updated kitchen perfect for your culinary adventures. The cozy family room, complete with French doors, opens to a private, fenced backyard with a deck—an ideal spot for outdoor entertaining. A detached 3-car garage adds plenty of storage and parking.
Upstairs, the primary suite is a sanctuary, showcasing a gas fireplace, exposed brick, original hardwood floors, a walk-in closet, and a luxurious en-suite bath with a soaking tub. Another bedroom with its own en-suite and balcony, plus a third bedroom and full bath, complete this level. The finished basement offers even more living space, with a large family room, a built-in dry bar, a conforming bedroom, and a 3/4 bath.
Enjoy energy efficiency with seller-owned solar panels that transfer at closing, helping you save on utility bills. Recent updates include fresh exterior paint (with a transferable warranty), updated interior paint, and new landscaping—making this home truly move-in ready.
Located just steps from Trader Joe's, popular restaurants, cafes, and all the excitement of Alamo Placita/Capitol Hill, this is city living at its best. Don't miss your chance to call this exceptional home yours!
Location
State CO
County Denver
Zoning G-MU-3
Rooms
Basement Finished, Full
Interior
Interior Features Butcher Counters, Ceiling Fan(s), Entrance Foyer, Five Piece Bath, High Ceilings, Pantry, Vaulted Ceiling(s), Walk-In Closet(s)
Heating Forced Air, Natural Gas
Cooling Central Air
Flooring Bamboo, Carpet, Tile, Wood
Fireplaces Number 2
Fireplaces Type Living Room, Primary Bedroom
Fireplace Y
Appliance Dishwasher, Disposal, Dryer, Microwave, Range, Range Hood, Washer
Laundry In Unit
Exterior
Exterior Feature Balcony, Private Yard, Rain Gutters
Garage Spaces 3.0
Fence Full
Utilities Available Cable Available, Electricity Connected, Natural Gas Connected
Roof Type Composition
Total Parking Spaces 3
Garage No
Building
Lot Description Landscaped, Level, Sprinklers In Front, Sprinklers In Rear
Sewer Public Sewer
Water Public
Level or Stories Two
Structure Type Brick
Schools
Elementary Schools Dora Moore
Middle Schools Morey
High Schools East
School District Denver 1
Others
Senior Community No
Ownership Individual
Acceptable Financing Cash, Conventional, FHA, Jumbo, VA Loan
Listing Terms Cash, Conventional, FHA, Jumbo, VA Loan
Special Listing Condition None

6455 S. Yosemite St., Suite 500 Greenwood Village, CO 80111 USA
"My job is to find and attract mastery-based agents to the office, protect the culture, and make sure everyone is happy! "






