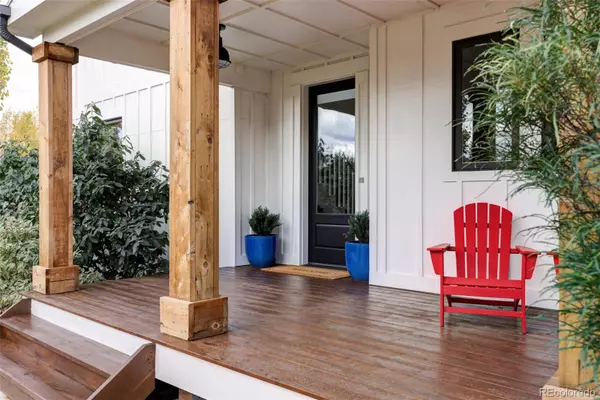
6 Beds
6 Baths
3,399 SqFt
6 Beds
6 Baths
3,399 SqFt
OPEN HOUSE
Sat Nov 09, 10:00am - 12:00pm
Key Details
Property Type Single Family Home
Sub Type Single Family Residence
Listing Status Active
Purchase Type For Sale
Square Footage 3,399 sqft
Price per Sqft $792
Subdivision Applewood
MLS Listing ID 5909255
Bedrooms 6
Full Baths 3
Three Quarter Bath 3
HOA Y/N No
Originating Board recolorado
Year Built 2016
Annual Tax Amount $9,842
Tax Year 2023
Lot Size 0.420 Acres
Acres 0.42
Property Description
Location
State CO
County Jefferson
Zoning R-1
Rooms
Basement Finished, Partial, Unfinished
Main Level Bedrooms 1
Interior
Interior Features Breakfast Nook, Built-in Features, Ceiling Fan(s), Concrete Counters, Eat-in Kitchen, Entrance Foyer, Five Piece Bath, High Ceilings, In-Law Floor Plan, Kitchen Island, Open Floorplan, Pantry, Primary Suite, Quartz Counters, Smoke Free, Utility Sink, Walk-In Closet(s)
Heating Forced Air
Cooling Central Air
Flooring Carpet, Tile, Wood
Fireplaces Number 2
Fireplaces Type Great Room, Outside, Wood Burning
Fireplace Y
Appliance Dishwasher, Disposal, Dryer, Oven, Range, Range Hood, Refrigerator, Washer, Wine Cooler
Exterior
Exterior Feature Gas Grill, Private Yard, Rain Gutters, Water Feature
Garage Driveway-Gravel, Electric Vehicle Charging Station(s), Heated Garage
Garage Spaces 3.0
Fence Full
View City, Mountain(s), Water
Roof Type Composition,Metal
Parking Type Driveway-Gravel, Electric Vehicle Charging Station(s), Heated Garage
Total Parking Spaces 9
Garage No
Building
Lot Description Landscaped, Many Trees, Master Planned, Sprinklers In Front, Sprinklers In Rear
Story Two
Sewer Public Sewer
Water Public
Level or Stories Two
Structure Type Wood Siding
Schools
Elementary Schools Maple Grove
Middle Schools Everitt
High Schools Golden
School District Jefferson County R-1
Others
Senior Community No
Ownership Individual
Acceptable Financing Cash, Conventional, Jumbo
Listing Terms Cash, Conventional, Jumbo
Special Listing Condition None

6455 S. Yosemite St., Suite 500 Greenwood Village, CO 80111 USA

"My job is to find and attract mastery-based agents to the office, protect the culture, and make sure everyone is happy! "






