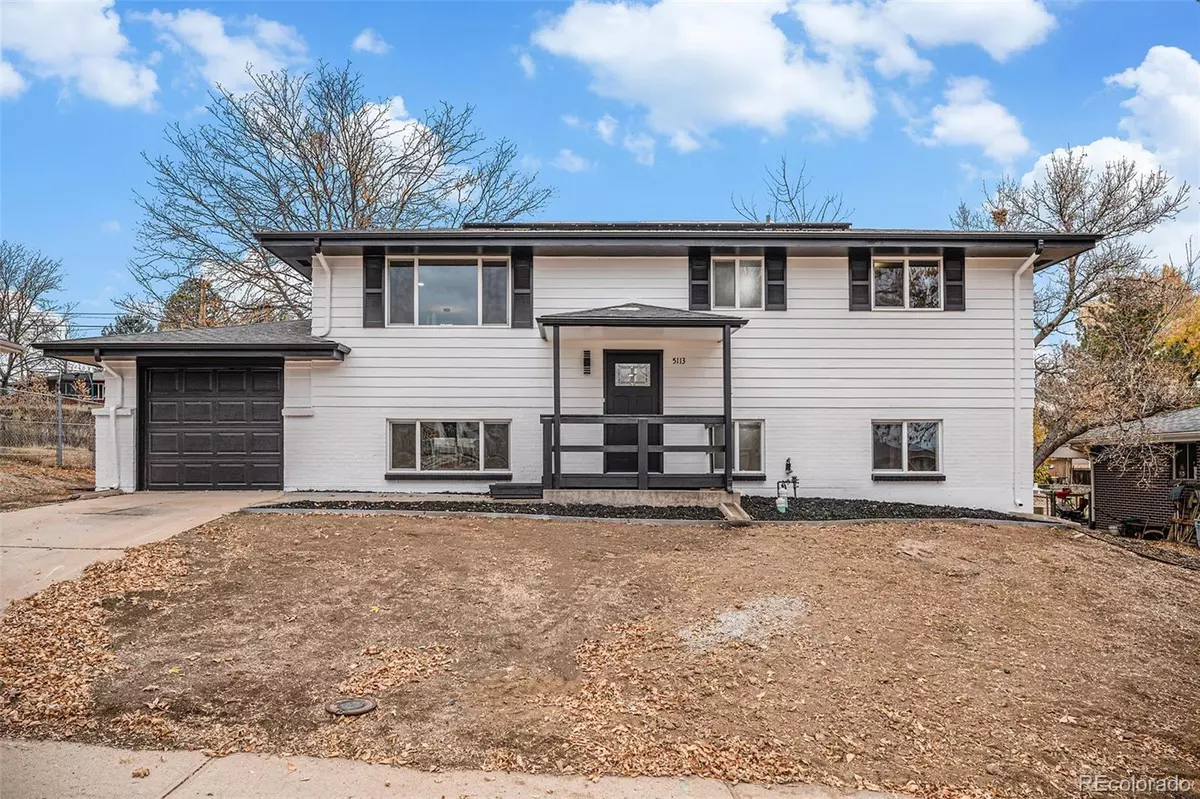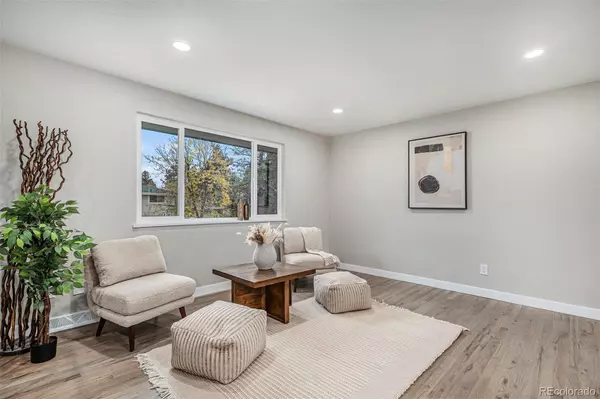
4 Beds
2 Baths
1,920 SqFt
4 Beds
2 Baths
1,920 SqFt
Key Details
Property Type Single Family Home
Sub Type Single Family Residence
Listing Status Active
Purchase Type For Sale
Square Footage 1,920 sqft
Price per Sqft $338
Subdivision Centennial Estates
MLS Listing ID 5457426
Bedrooms 4
Full Baths 2
HOA Y/N No
Originating Board recolorado
Year Built 1964
Annual Tax Amount $3,331
Tax Year 2023
Lot Size 10,018 Sqft
Acres 0.23
Property Description
Situated on a large lot, the property offers plenty of outdoor space, with fresh landscaping and a newly painted exterior adding to its curb appeal. A convenient shed provides additional storage for all your outdoor needs. With solar panels included, you’ll enjoy energy efficiency and lower utility bills. Inside, the fresh paint brings a bright and inviting feel to every room. Don't miss the chance to own this turnkey home in a fantastic location!
Location
State CO
County Arapahoe
Interior
Interior Features Quartz Counters
Heating Forced Air
Cooling None
Flooring Carpet, Wood
Fireplace N
Appliance Dishwasher, Disposal, Range, Refrigerator
Exterior
Garage Concrete
Garage Spaces 1.0
Roof Type Composition
Parking Type Concrete
Total Parking Spaces 3
Garage Yes
Building
Story Split Entry (Bi-Level)
Sewer Public Sewer
Water Public
Level or Stories Split Entry (Bi-Level)
Structure Type Frame
Schools
Elementary Schools Centennial Academy Of Fine Arts
Middle Schools Goddard
High Schools Littleton
School District Littleton 6
Others
Senior Community No
Ownership Agent Owner
Acceptable Financing Cash, Conventional, FHA, VA Loan
Listing Terms Cash, Conventional, FHA, VA Loan
Special Listing Condition None

6455 S. Yosemite St., Suite 500 Greenwood Village, CO 80111 USA

"My job is to find and attract mastery-based agents to the office, protect the culture, and make sure everyone is happy! "






