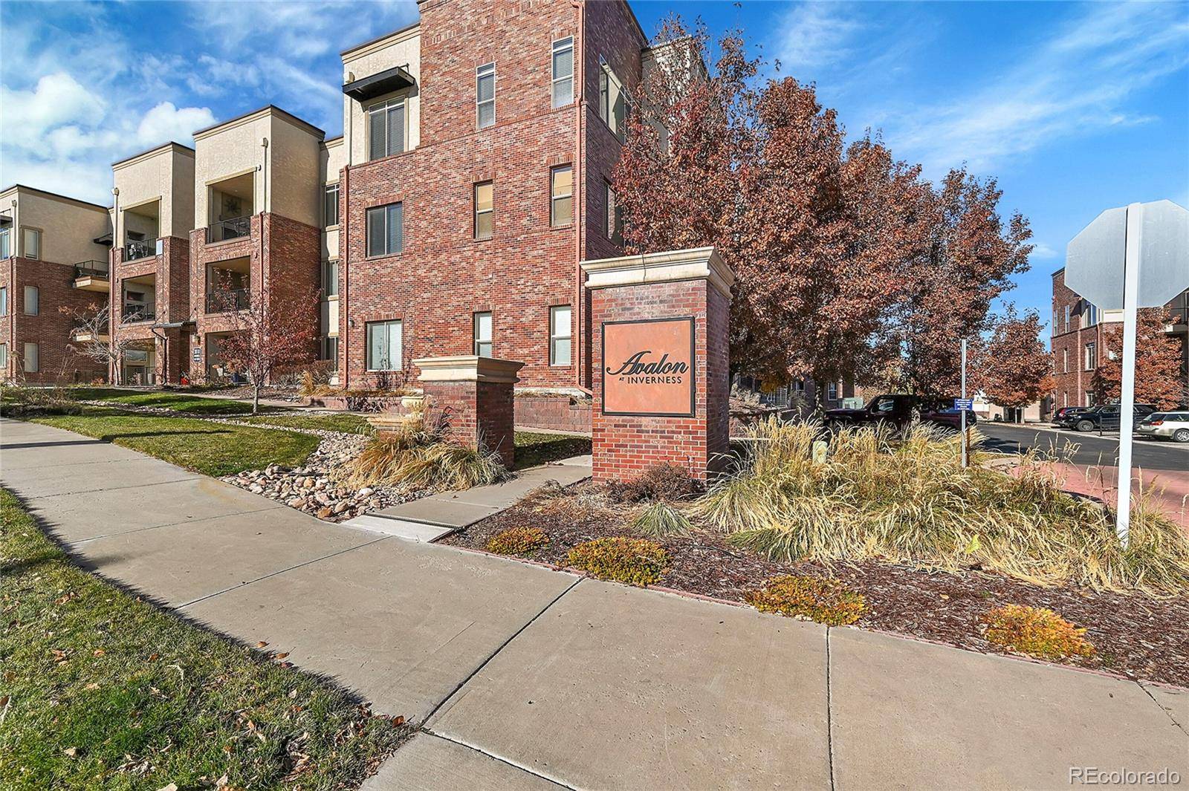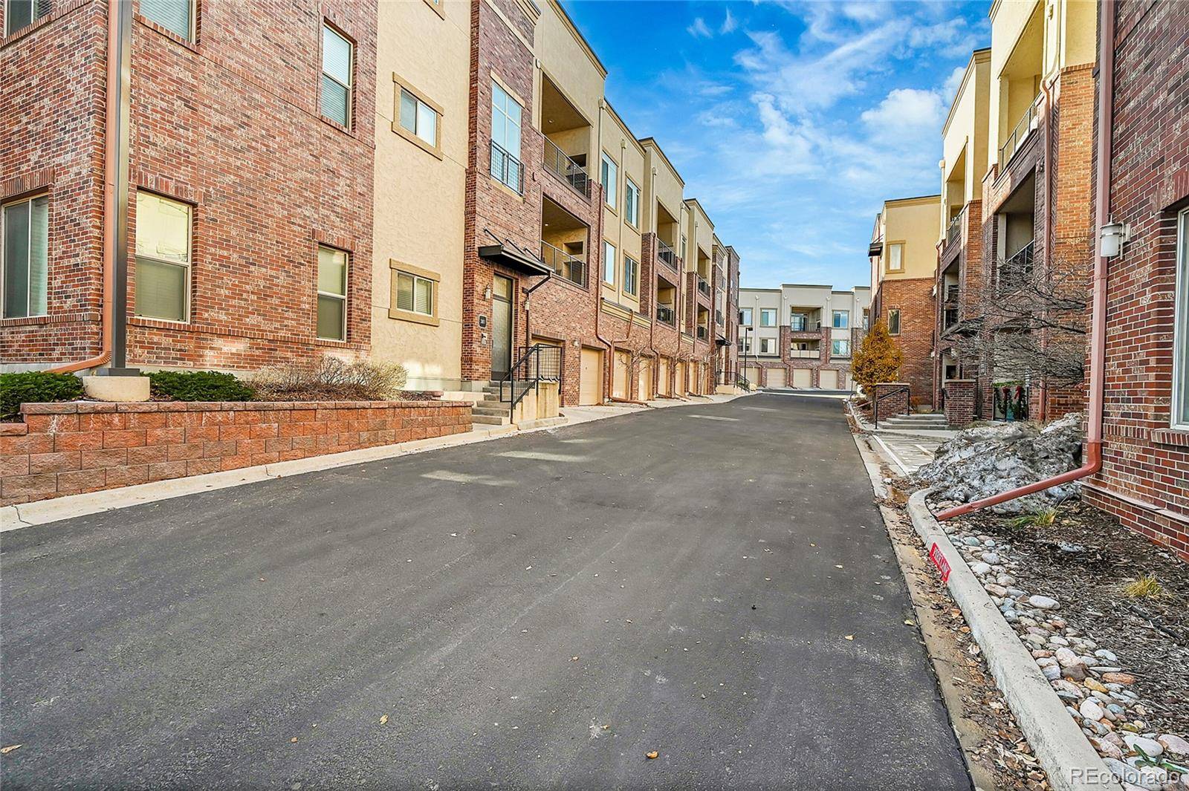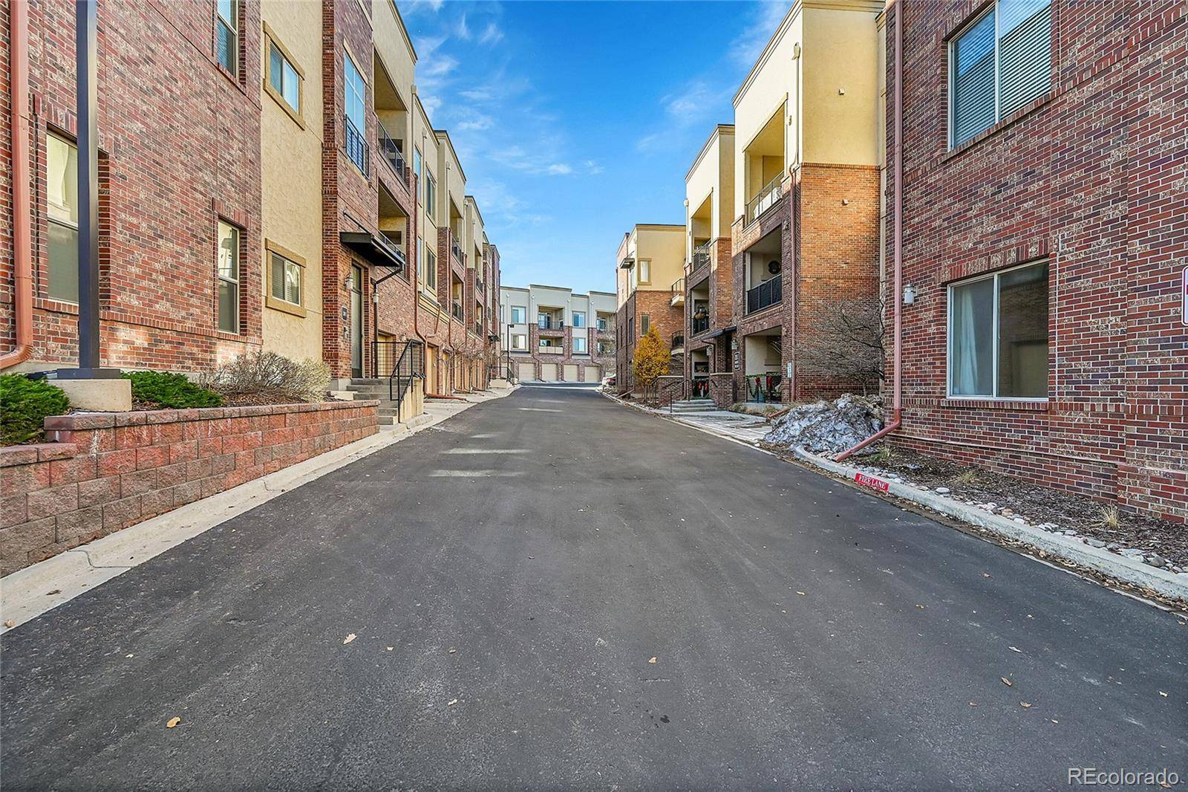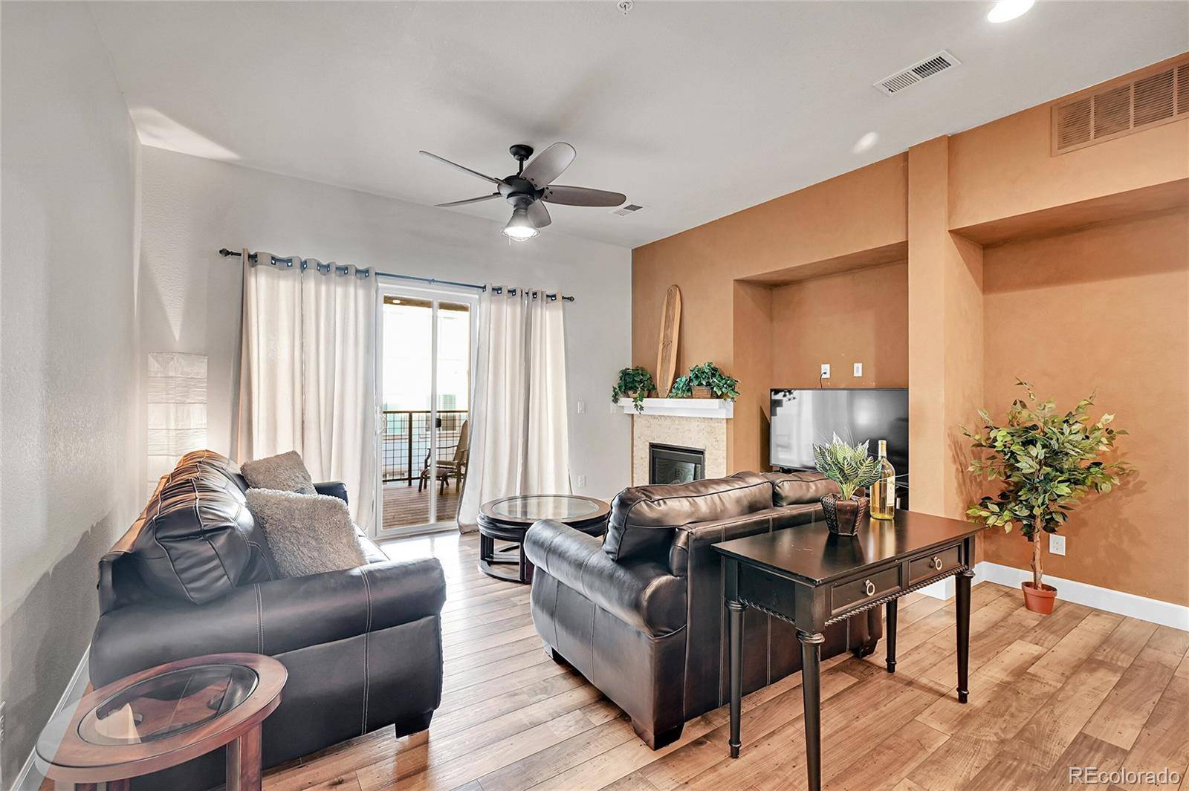1 Bed
1 Bath
1,023 SqFt
1 Bed
1 Bath
1,023 SqFt
Key Details
Property Type Condo
Sub Type Condominium
Listing Status Active
Purchase Type For Sale
Square Footage 1,023 sqft
Price per Sqft $341
Subdivision Avalon At Inverness
MLS Listing ID 7747511
Style Urban Contemporary
Bedrooms 1
Full Baths 1
Condo Fees $375
HOA Fees $375/mo
HOA Y/N Yes
Abv Grd Liv Area 1,023
Originating Board recolorado
Year Built 2015
Annual Tax Amount $2,136
Tax Year 2023
Property Sub-Type Condominium
Property Description
Step into a space where modern design meets warm, inviting charm. This stunning condo features soaring ceilings and sunlit rooms, complemented by elegant engineered hardwood floors. The chef-inspired kitchen is the heart of the home, with granite countertops, a spacious island perfect for gatherings, sleek stainless steel appliances, and a chic subway tile backsplash.
Relax in the cozy living room by the modern gas fireplace, or step onto the private covered patio, where a second fireplace sets the stage for peaceful evenings or lively get-togethers. The spacious bedroom with a custom walk-in closet offers a tranquil retreat, while the spa-like bathroom provides ultimate comfort with a tub/shower combo.
Located in a prime area, this condo offers seamless access to I-25, C-470, and the Denver Tech Center. Nearby light rail, parks, and a variety of shopping and dining options ensure you're always connected to what matters most.
Whether you're envisioning quiet nights at home, exploring vibrant surroundings, or celebrating life's milestones, this property offers the perfect backdrop for it all. Secure elevator access and a thoughtfully designed community complete the package.
This is more than a condo—it's the lifestyle you've been waiting for. Don't miss your chance to call it home. Schedule your tour today!
Location
State CO
County Douglas
Rooms
Main Level Bedrooms 1
Interior
Interior Features Built-in Features, Eat-in Kitchen, Elevator, Granite Counters, High Ceilings, Kitchen Island, Open Floorplan, Pantry, Primary Suite, Smoke Free, Walk-In Closet(s)
Heating Forced Air, Natural Gas
Cooling Central Air
Flooring Carpet, Wood
Fireplaces Number 2
Fireplaces Type Gas, Gas Log, Living Room, Outside
Fireplace Y
Appliance Dishwasher, Disposal, Dryer, Range, Refrigerator, Washer
Laundry In Unit
Exterior
Exterior Feature Balcony
Utilities Available Cable Available, Electricity Connected, Natural Gas Connected, Phone Available
Roof Type Tar/Gravel
Total Parking Spaces 1
Garage No
Building
Sewer Public Sewer
Water Public
Level or Stories Three Or More
Structure Type Brick,Frame,Stucco
Schools
Elementary Schools Eagle Ridge
Middle Schools Cresthill
High Schools Highlands Ranch
School District Douglas Re-1
Others
Senior Community No
Ownership Individual
Acceptable Financing Cash, Conventional, FHA, Other, VA Loan
Listing Terms Cash, Conventional, FHA, Other, VA Loan
Special Listing Condition None

6455 S. Yosemite St., Suite 500 Greenwood Village, CO 80111 USA
"My job is to find and attract mastery-based agents to the office, protect the culture, and make sure everyone is happy! "






