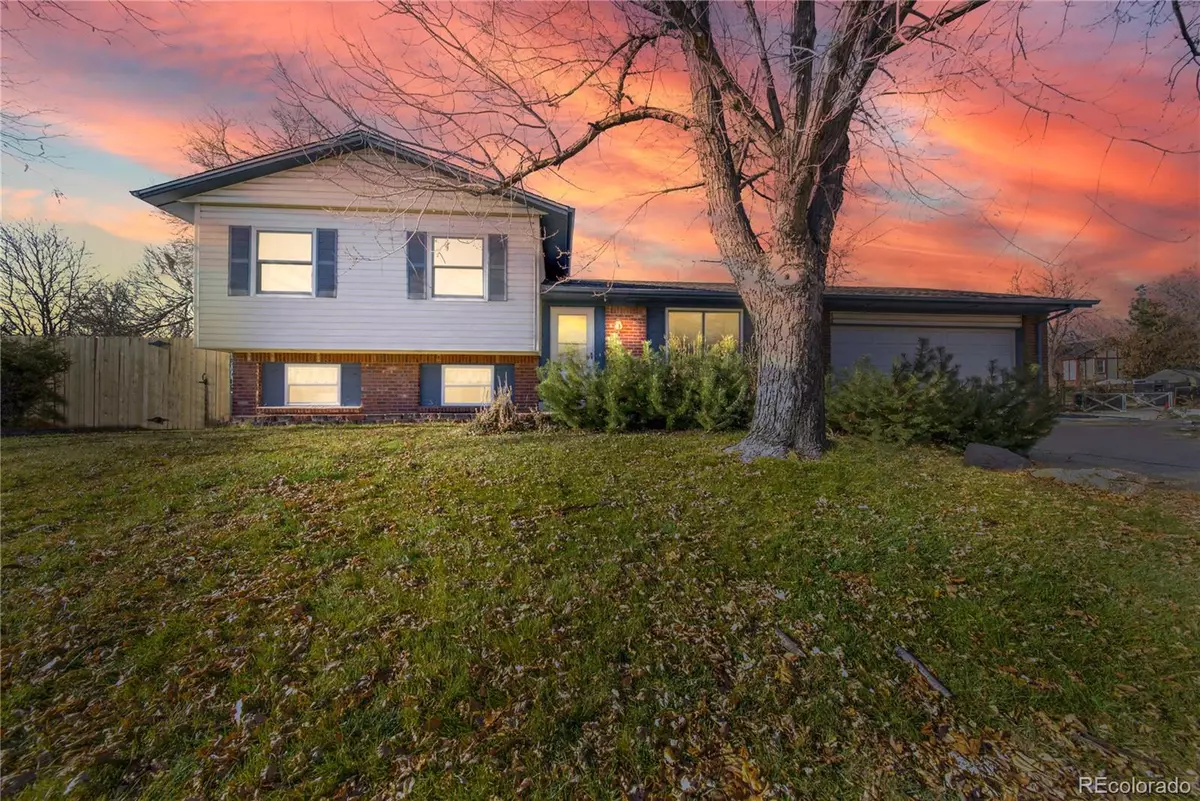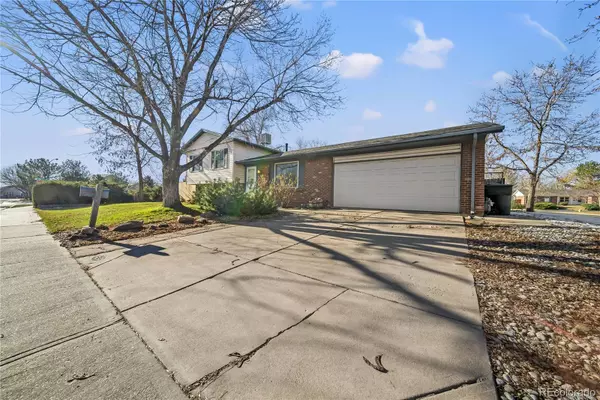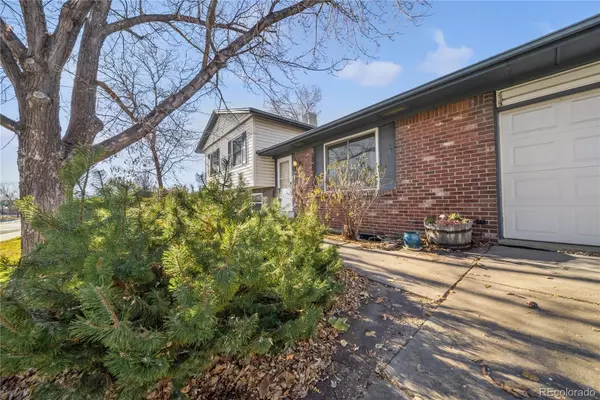4 Beds
2 Baths
2,145 SqFt
4 Beds
2 Baths
2,145 SqFt
Key Details
Property Type Single Family Home
Sub Type Single Family Residence
Listing Status Active Under Contract
Purchase Type For Sale
Square Footage 2,145 sqft
Price per Sqft $232
Subdivision Lake Village Filing 1
MLS Listing ID 3200439
Bedrooms 4
Full Baths 1
Three Quarter Bath 1
HOA Y/N No
Abv Grd Liv Area 1,645
Originating Board recolorado
Year Built 1975
Annual Tax Amount $2,516
Tax Year 2023
Lot Size 10,018 Sqft
Acres 0.23
Property Description
Upon entering, you'll be captivated by the large family room, creating a sophisticated yet welcoming atmosphere. You will love the spacious eat-in kitchen with unique white-washed brick accents. The enclosed patio off the kitchen provides an ideal space for outdoor gatherings and quiet moments alike.
The upper level boasts three generously sized bedrooms, each offering ample closet space and comfort. On the lower level, you'll find a large family room with a cozy wood-burning fireplace, perfect for snuggling up during the cold winter evenings. The walkout access to the backyard makes it easy to enjoy the expansive outdoor space, which is ideal for both recreation and relaxation.
The basement features a laundry room and a spacious bedroom complete with a walk-in closet, offering privacy and flexibility for use as a guest suite or home office. Outside, the large, fenced backyard has a partial newer fence, providing a safe and serene space for outdoor activities. There is also a good sized shed perfect for storing all your lawn and gardening tools.
Conveniently located with easy access to shopping, dining, and recreation, this home is within a short walking distance to Eastlake Reservoir and Nature Preserve, multiple parks, and scenic walking trails. Don't miss the opportunity to own this remarkable home in a sought-after neighborhood that offers both tranquility and convenience.
Location
State CO
County Adams
Rooms
Basement Finished, Walk-Out Access
Interior
Interior Features Ceiling Fan(s), Eat-in Kitchen, Pantry, Walk-In Closet(s)
Heating Forced Air
Cooling Evaporative Cooling
Flooring Carpet, Linoleum, Tile
Fireplaces Type Family Room, Wood Burning
Fireplace N
Appliance Dishwasher, Disposal, Dryer, Gas Water Heater, Oven, Refrigerator, Washer
Exterior
Exterior Feature Private Yard, Rain Gutters
Garage Spaces 2.0
Utilities Available Cable Available, Electricity Available, Electricity Connected, Natural Gas Available, Natural Gas Connected
Roof Type Composition
Total Parking Spaces 2
Garage Yes
Building
Lot Description Level, Sprinklers In Front, Sprinklers In Rear
Sewer Public Sewer
Water Public
Level or Stories Multi/Split
Structure Type Frame
Schools
Elementary Schools Tarver
Middle Schools Century
High Schools Horizon
School District Adams 12 5 Star Schl
Others
Senior Community No
Ownership Individual
Acceptable Financing Cash, Conventional, FHA, VA Loan
Listing Terms Cash, Conventional, FHA, VA Loan
Special Listing Condition None

6455 S. Yosemite St., Suite 500 Greenwood Village, CO 80111 USA
"My job is to find and attract mastery-based agents to the office, protect the culture, and make sure everyone is happy! "






