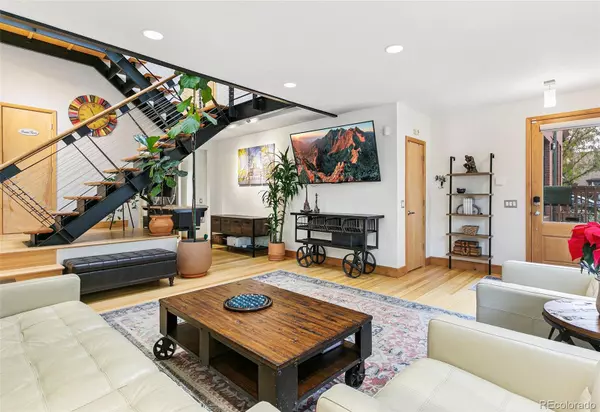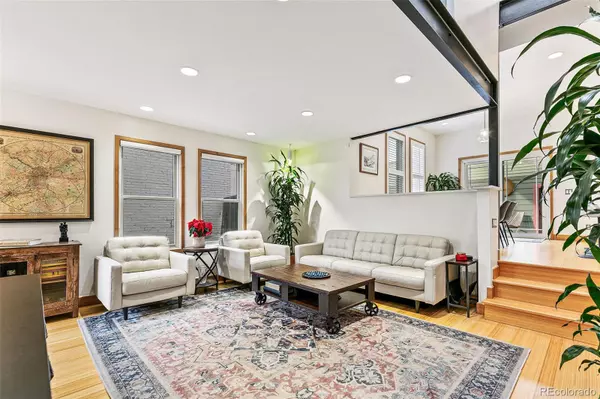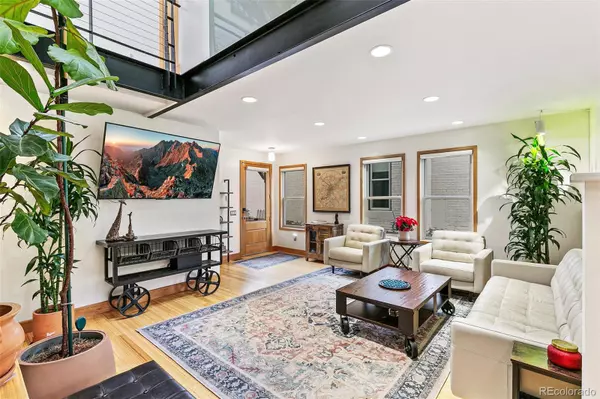3 Beds
4 Baths
2,534 SqFt
3 Beds
4 Baths
2,534 SqFt
Key Details
Property Type Condo
Sub Type Condominium
Listing Status Active
Purchase Type For Sale
Square Footage 2,534 sqft
Price per Sqft $473
Subdivision Curtis Park
MLS Listing ID 6632864
Style Urban Contemporary
Bedrooms 3
Full Baths 2
Half Baths 1
Three Quarter Bath 1
Condo Fees $250
HOA Fees $250/mo
HOA Y/N Yes
Abv Grd Liv Area 1,718
Originating Board recolorado
Year Built 2003
Annual Tax Amount $4,376
Tax Year 2023
Lot Size 8,712 Sqft
Acres 0.2
Property Description
Step inside to discover beautiful urban architecture that sets the tone for this contemporary abode. The open-concept living area is bathed in natural light, thanks to a stunning skylight that creates a warm and inviting atmosphere. The sleek kitchen, perfect for culinary adventures, seamlessly flows into the living and dining areas, making it ideal for entertaining.
This home features three spacious bedrooms, each providing a serene sanctuary for rest and relaxation. With three well-appointed bathrooms and a powder room, convenience and privacy are at your fingertips.
The finished basement is a versatile space, complete with a wet bar, perfect for hosting gatherings or enjoying a quiet evening in. Step outside to your private rooftop terrace, where you can savor breathtaking views of the city skyline.
Parking is a breeze with a detached two-car garage, offering ample storage for all your needs. Experience the best of Denver living in this modern, personable home that truly has it all.
Location
State CO
County Denver
Zoning U-RH-2.5
Rooms
Basement Bath/Stubbed, Finished, Full
Interior
Interior Features Built-in Features, Ceiling Fan(s), Eat-in Kitchen, Five Piece Bath, High Ceilings, Jet Action Tub, Kitchen Island, Open Floorplan, Primary Suite, Quartz Counters, Radon Mitigation System, Smart Ceiling Fan, Smart Lights, Smart Thermostat, Smoke Free, Tile Counters, Walk-In Closet(s), Wet Bar
Heating Forced Air
Cooling Central Air
Flooring Carpet, Tile, Wood
Fireplace N
Appliance Bar Fridge, Dishwasher, Disposal, Dryer, Humidifier, Microwave, Range, Refrigerator, Self Cleaning Oven, Washer
Laundry In Unit
Exterior
Exterior Feature Balcony, Private Yard
Parking Features Concrete, Exterior Access Door, Storage
Garage Spaces 2.0
Fence Full
Utilities Available Cable Available, Electricity Available, Electricity Connected, Natural Gas Available, Natural Gas Connected
View City, Mountain(s)
Roof Type Concrete
Total Parking Spaces 2
Garage No
Building
Lot Description Historical District, Landscaped, Sprinklers In Front
Sewer Public Sewer
Water Public
Level or Stories Two
Structure Type Brick,Other,Wood Siding
Schools
Elementary Schools Whittier E-8
Middle Schools Whittier E-8
High Schools East
School District Denver 1
Others
Senior Community No
Ownership Corporation/Trust
Acceptable Financing 1031 Exchange, Cash, Conventional, FHA, Jumbo, Other
Listing Terms 1031 Exchange, Cash, Conventional, FHA, Jumbo, Other
Special Listing Condition None

6455 S. Yosemite St., Suite 500 Greenwood Village, CO 80111 USA
"My job is to find and attract mastery-based agents to the office, protect the culture, and make sure everyone is happy! "






