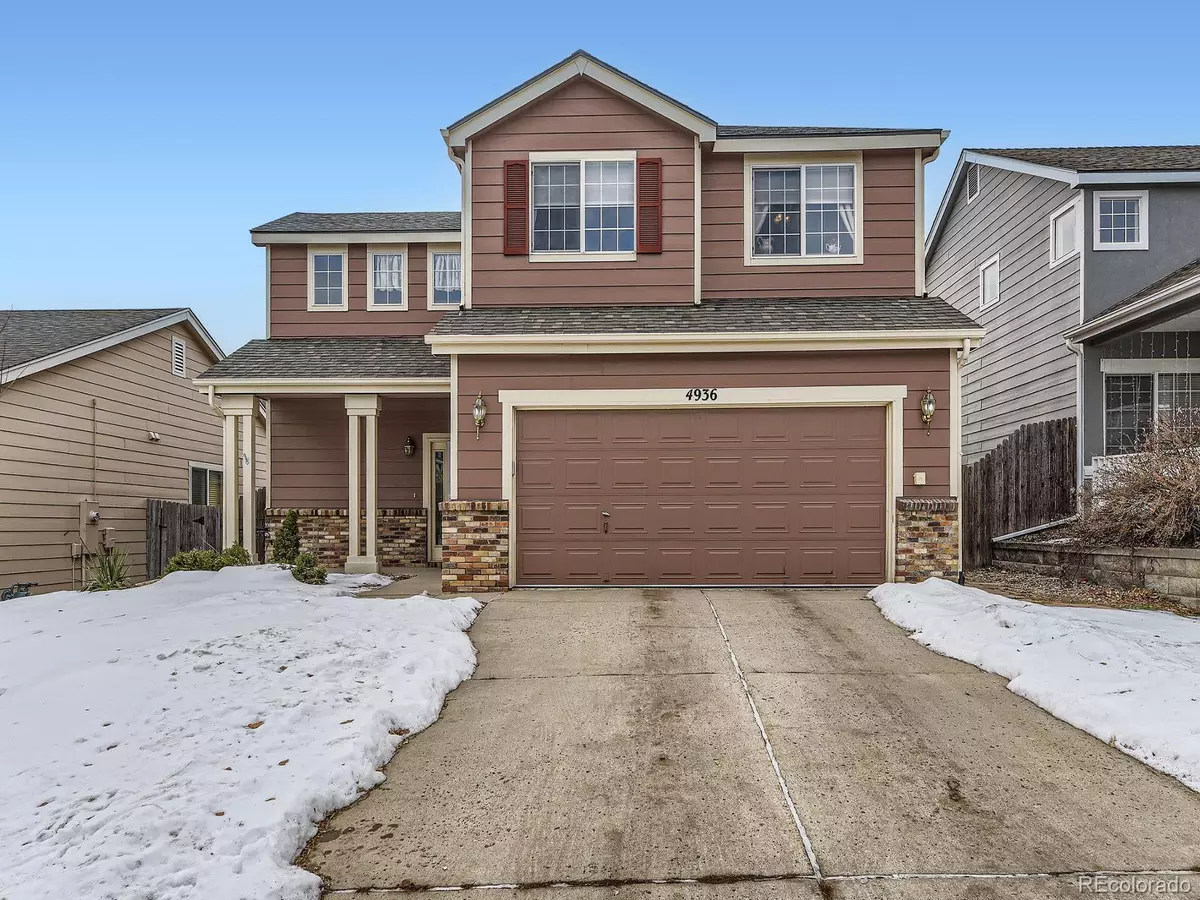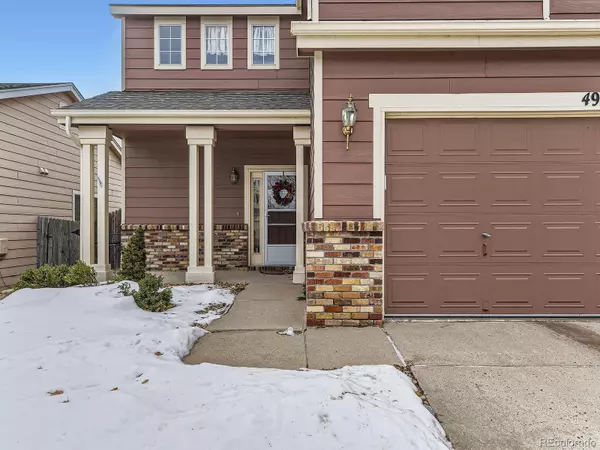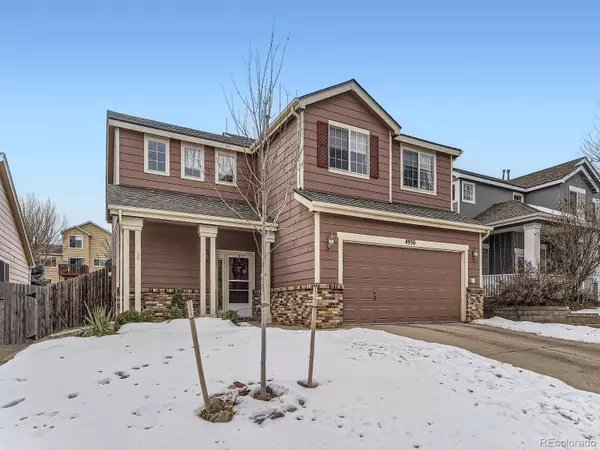3 Beds
3 Baths
1,511 SqFt
3 Beds
3 Baths
1,511 SqFt
Key Details
Property Type Single Family Home
Sub Type Single Family Residence
Listing Status Active
Purchase Type For Sale
Square Footage 1,511 sqft
Price per Sqft $347
Subdivision Founder Village
MLS Listing ID 8439831
Style Traditional
Bedrooms 3
Full Baths 2
Half Baths 1
Condo Fees $50
HOA Fees $50/qua
HOA Y/N Yes
Abv Grd Liv Area 1,511
Originating Board recolorado
Year Built 1999
Annual Tax Amount $5,286
Tax Year 2023
Lot Size 5,227 Sqft
Acres 0.12
Property Description
The open floor plan on the main level greets you with soaring vaulted ceilings and abundant natural light. A two-sided gas fireplace serves as the centerpiece, creating warmth and ambiance for both the living room and dining area. The spacious layout flows seamlessly into the kitchen, while patio French doors open to a fenced backyard oasis featuring fresh landscaping and a tranquil backdrop of green space and walking trails. Upstairs, the large primary suite is a private sanctuary, offering a walk-in closet and an en-suite bathroom. Two additional bedrooms provide versatility to suit your living needs. On the main floor, enjoy the added convenience of a laundry room and direct access to the two-car attached garage. Situated close to shopping, vibrant downtown Castle Rock, and with easy freeway access, this home offers the perfect blend of convenience and serenity. With a newly installed roof, A/C unit, and large outdoor spaces, this home is turn-key and ready for you to move in and start making memories. Don't wait—schedule your private showing today and see why 4936 Stoneham Ave. is the perfect place to call home.
Location
State CO
County Douglas
Interior
Interior Features Eat-in Kitchen, High Ceilings, Laminate Counters, Vaulted Ceiling(s), Walk-In Closet(s)
Heating Forced Air
Cooling Central Air
Flooring Carpet, Tile
Fireplaces Number 1
Fireplaces Type Gas Log, Living Room
Fireplace Y
Appliance Dishwasher, Dryer, Microwave, Refrigerator, Self Cleaning Oven, Washer
Exterior
Garage Spaces 2.0
Fence Full
Utilities Available Cable Available, Electricity Connected, Natural Gas Connected
Roof Type Architecural Shingle
Total Parking Spaces 2
Garage Yes
Building
Lot Description Level, Sprinklers In Front
Foundation Slab
Sewer Public Sewer
Water Public
Level or Stories Two
Structure Type Brick,Frame
Schools
Elementary Schools Rock Ridge
Middle Schools Mesa
High Schools Douglas County
School District Douglas Re-1
Others
Senior Community No
Ownership Individual
Acceptable Financing Cash, Conventional, FHA, VA Loan
Listing Terms Cash, Conventional, FHA, VA Loan
Special Listing Condition None
Pets Allowed Cats OK, Dogs OK

6455 S. Yosemite St., Suite 500 Greenwood Village, CO 80111 USA
"My job is to find and attract mastery-based agents to the office, protect the culture, and make sure everyone is happy! "






