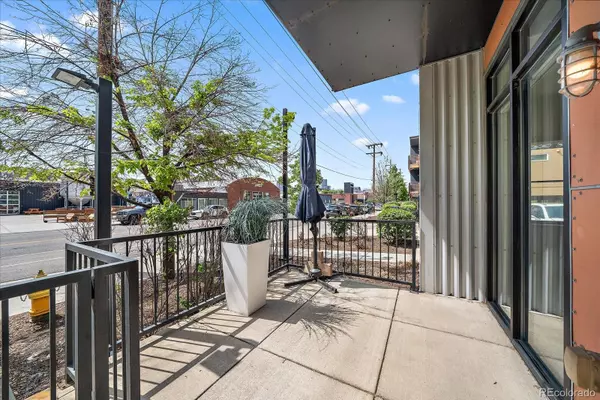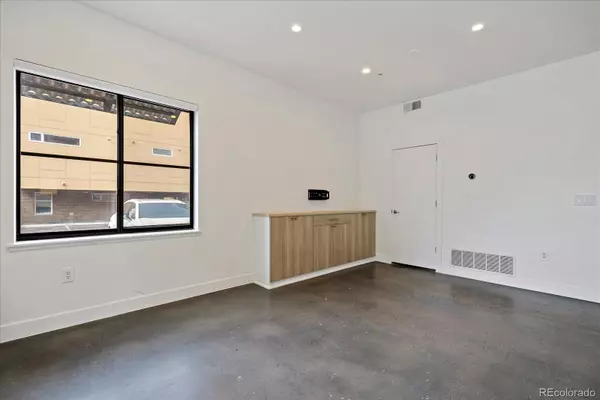1 Bed
1 Bath
624 SqFt
1 Bed
1 Bath
624 SqFt
Key Details
Property Type Condo
Sub Type Condominium
Listing Status Active
Purchase Type For Sale
Square Footage 624 sqft
Price per Sqft $721
Subdivision Rino
MLS Listing ID 3818668
Style Urban Contemporary
Bedrooms 1
Full Baths 1
Condo Fees $358
HOA Fees $358/mo
HOA Y/N Yes
Abv Grd Liv Area 624
Originating Board recolorado
Year Built 2005
Annual Tax Amount $5,822
Tax Year 2024
Property Description
Commercial uses permitted include: Retail, Food, Office, Studio, etc.
Every square inch of this home has been remodeled! Epoxied and stained concrete floors, kitchen cabinets, deep-basin kitchen sink with disposal, GE Cafe smart appliances, smooth-finish walls and ceilings, built-in storage from California Closets, marble tile shower, bathroom vanity and lighting, wall paper accents, recessed can overhead lighting, built-in desk in bedroom. This is a corner/end unit with front and back door (rare in the community!), automated blinds, gated patio, and parking space right outside of your back door. Huge windows in the living room let in tons of natural light!
Walkability to: Mr. Oso, Improper City, The 14er, Blue Sparrow Coffee, Denver Central Market
Walk to Light Rail Station (38th and Blake), 1 stop to Union Station, 30 minutes to DIA
Move right into this beauty with no updating!
Location
State CO
County Denver
Zoning C-MU-10
Rooms
Main Level Bedrooms 1
Interior
Interior Features Built-in Features, Eat-in Kitchen, High Ceilings, High Speed Internet, Kitchen Island, No Stairs, Open Floorplan, Quartz Counters, Smart Thermostat, Solid Surface Counters, Wired for Data
Heating Forced Air, Natural Gas
Cooling Central Air
Flooring Concrete
Fireplace N
Appliance Dishwasher, Disposal, Dryer, Microwave, Range, Range Hood, Refrigerator, Smart Appliances, Washer
Laundry In Unit, Laundry Closet
Exterior
Exterior Feature Balcony
Parking Features Asphalt
Utilities Available Cable Available, Electricity Available, Electricity Connected, Internet Access (Wired), Natural Gas Connected, Phone Available
View City
Roof Type Other
Total Parking Spaces 1
Garage No
Building
Foundation Slab
Sewer Public Sewer
Water Public
Level or Stories One
Structure Type Cement Siding,Other
Schools
Elementary Schools Wyatt
Middle Schools Bruce Randolph
High Schools Manual
School District Denver 1
Others
Senior Community No
Ownership Agent Owner
Acceptable Financing Cash, Conventional
Listing Terms Cash, Conventional
Special Listing Condition None
Pets Allowed Cats OK, Dogs OK

6455 S. Yosemite St., Suite 500 Greenwood Village, CO 80111 USA
"My job is to find and attract mastery-based agents to the office, protect the culture, and make sure everyone is happy! "






