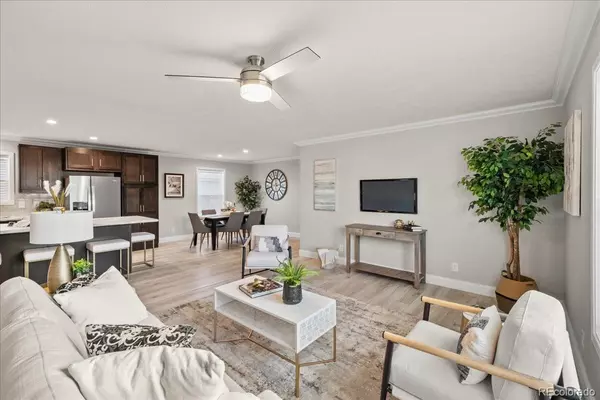4 Beds
2 Baths
1,707 SqFt
4 Beds
2 Baths
1,707 SqFt
Key Details
Property Type Single Family Home
Sub Type Single Family Residence
Listing Status Active
Purchase Type For Sale
Square Footage 1,707 sqft
Price per Sqft $257
Subdivision Glens Of Dacono
MLS Listing ID 7739634
Style Modular
Bedrooms 4
Full Baths 2
HOA Y/N No
Abv Grd Liv Area 1,707
Originating Board recolorado
Year Built 2024
Annual Tax Amount $1,043
Tax Year 2023
Lot Size 6,098 Sqft
Acres 0.14
Property Description
Location
State CO
County Weld
Rooms
Main Level Bedrooms 4
Interior
Interior Features Ceiling Fan(s), Laminate Counters, Open Floorplan, Primary Suite
Heating Forced Air
Cooling None
Flooring Carpet, Laminate
Fireplace N
Appliance Dishwasher, Disposal, Microwave, Oven, Refrigerator
Exterior
Roof Type Composition
Total Parking Spaces 2
Garage No
Building
Lot Description Corner Lot
Sewer Public Sewer
Water Public
Level or Stories One
Structure Type Frame
Schools
Elementary Schools Thunder Valley
Middle Schools Thunder Valley
High Schools Frederick
School District St. Vrain Valley Re-1J
Others
Senior Community No
Ownership Corporation/Trust
Acceptable Financing Cash, Conventional, FHA, VA Loan
Listing Terms Cash, Conventional, FHA, VA Loan
Special Listing Condition None

6455 S. Yosemite St., Suite 500 Greenwood Village, CO 80111 USA
"My job is to find and attract mastery-based agents to the office, protect the culture, and make sure everyone is happy! "






