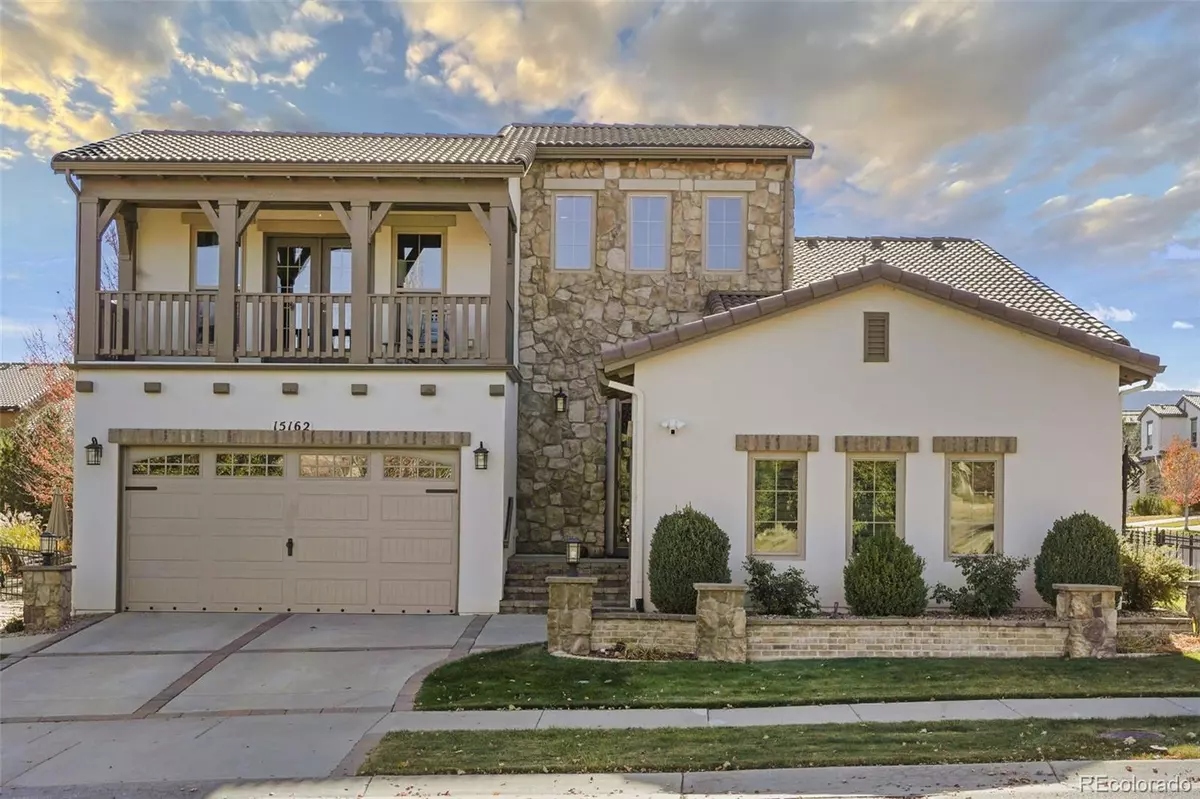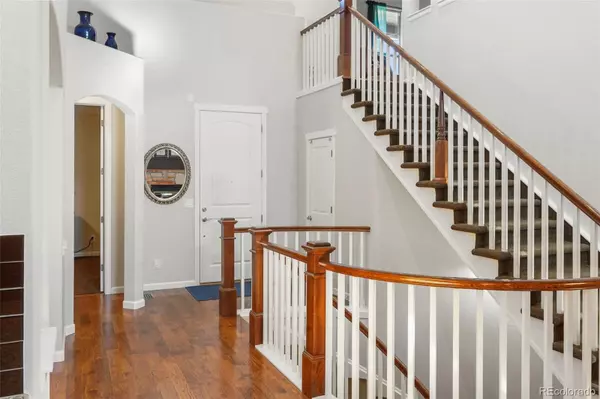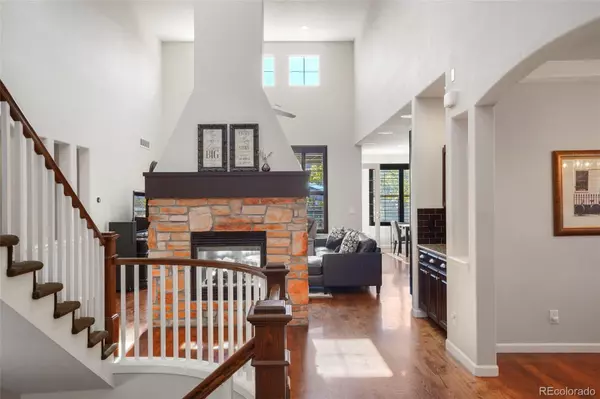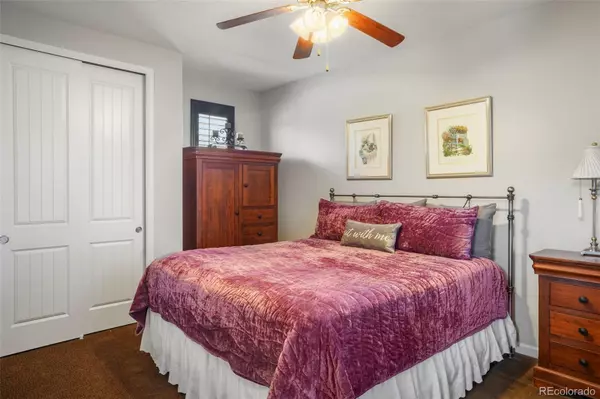4 Beds
4 Baths
4,013 SqFt
4 Beds
4 Baths
4,013 SqFt
Key Details
Property Type Single Family Home
Sub Type Single Family Residence
Listing Status Active Under Contract
Purchase Type For Sale
Square Footage 4,013 sqft
Price per Sqft $330
Subdivision Solterra
MLS Listing ID 9554901
Style Rustic Contemporary
Bedrooms 4
Full Baths 2
Three Quarter Bath 2
Condo Fees $190
HOA Fees $190/ann
HOA Y/N Yes
Abv Grd Liv Area 2,474
Originating Board recolorado
Year Built 2010
Annual Tax Amount $10,259
Tax Year 2023
Lot Size 9,583 Sqft
Acres 0.22
Property Description
The main floor owner suite connects to the back patio. The luxurious ensuite bath includes a spacious custom walk-in closet. The finished basement has two more bedrooms, both with ensuite bathrooms, a wet bar, a large rec room, and ample storage. The basement features a workout area with a high-speed ceiling fan. The backyard showcases mature landscaping with a large stone patio, fire pit, and well-manicured lawn. There is a two-car attached garage with a bonus one-stall garage for three cars. You will find so much attention to detail in this well-loved home; now it just needs you! Enjoy a lock-and-go lifestyle in a Tuscan-inspired village ideally situated near the foothills and Red Rocks. Solterra residents will find plenty of options to focus on a vibrant, active, and social lifestyle. The community is also home to multiple parks, including a playground to entertain young residents or visitors. Active residents enjoy the trails - available for walking, jogging, or biking. The centerpiece is the Retreat, a community gathering clubhouse with an Infinity pool and social opportunities throughout the year.
Location
State CO
County Jefferson
Zoning Res
Rooms
Basement Finished, Full, Interior Entry
Main Level Bedrooms 2
Interior
Interior Features Breakfast Nook, Built-in Features, Ceiling Fan(s), Eat-in Kitchen, Entrance Foyer, Five Piece Bath, Granite Counters, High Ceilings, Kitchen Island, Open Floorplan, Pantry, Primary Suite, Utility Sink, Vaulted Ceiling(s), Walk-In Closet(s), Wet Bar
Heating Forced Air, Natural Gas
Cooling Central Air
Flooring Carpet, Tile, Vinyl, Wood
Fireplaces Number 1
Fireplaces Type Gas, Gas Log, Great Room
Fireplace Y
Appliance Cooktop, Dishwasher, Disposal, Double Oven, Dryer, Microwave, Range Hood, Refrigerator, Washer
Laundry In Unit
Exterior
Exterior Feature Balcony, Private Yard
Parking Features Concrete, Dry Walled, Lighted, Oversized
Garage Spaces 3.0
Fence Full
Utilities Available Cable Available, Electricity Connected, Internet Access (Wired), Natural Gas Connected, Phone Available
Roof Type Concrete
Total Parking Spaces 3
Garage Yes
Building
Lot Description Corner Lot, Greenbelt, Landscaped, Many Trees, Sprinklers In Front, Sprinklers In Rear
Foundation Slab
Sewer Public Sewer
Water Public
Level or Stories Two
Structure Type Frame,Rock,Stucco
Schools
Elementary Schools Rooney Ranch
Middle Schools Dunstan
High Schools Green Mountain
School District Jefferson County R-1
Others
Senior Community No
Ownership Corporation/Trust
Acceptable Financing Cash, Conventional, VA Loan
Listing Terms Cash, Conventional, VA Loan
Special Listing Condition None
Pets Allowed Cats OK, Dogs OK

6455 S. Yosemite St., Suite 500 Greenwood Village, CO 80111 USA
"My job is to find and attract mastery-based agents to the office, protect the culture, and make sure everyone is happy! "






