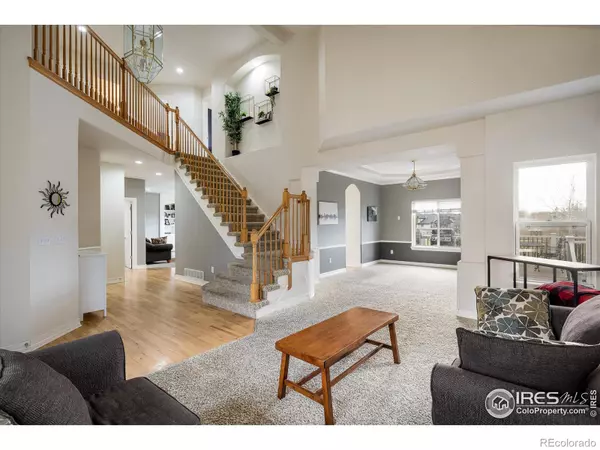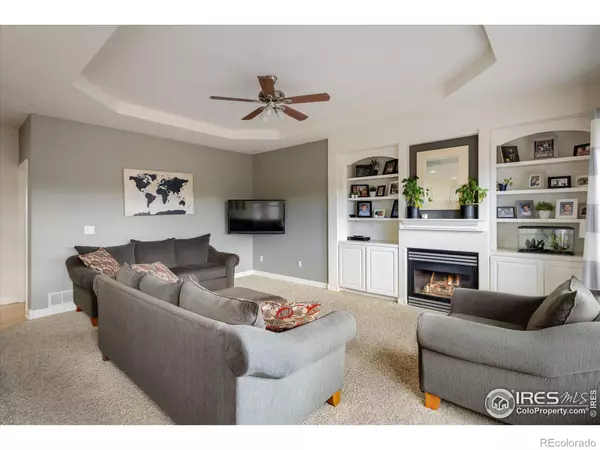5 Beds
4 Baths
2,869 SqFt
5 Beds
4 Baths
2,869 SqFt
OPEN HOUSE
Sun Jan 26, 12:00pm - 2:00pm
Key Details
Property Type Single Family Home
Sub Type Single Family Residence
Listing Status Active
Purchase Type For Sale
Square Footage 2,869 sqft
Price per Sqft $521
Subdivision Indian Peaks Flg 11
MLS Listing ID IR1023767
Style Contemporary
Bedrooms 5
Full Baths 2
Half Baths 1
Three Quarter Bath 1
Condo Fees $305
HOA Fees $305/qua
HOA Y/N Yes
Abv Grd Liv Area 2,869
Originating Board recolorado
Year Built 1999
Annual Tax Amount $7,095
Tax Year 2023
Lot Size 6,969 Sqft
Acres 0.16
Property Description
Location
State CO
County Boulder
Zoning SFR
Rooms
Basement Full, Unfinished
Interior
Interior Features Jet Action Tub, Pantry, Vaulted Ceiling(s), Walk-In Closet(s)
Heating Forced Air
Flooring Vinyl, Wood
Fireplaces Type Gas
Fireplace N
Appliance Dishwasher, Microwave, Oven, Refrigerator, Self Cleaning Oven
Laundry In Unit
Exterior
Garage Spaces 3.0
Fence Partial
Utilities Available Natural Gas Available
View Water
Roof Type Composition
Total Parking Spaces 3
Garage Yes
Building
Lot Description Cul-De-Sac, On Golf Course, Rolling Slope
Sewer Public Sewer
Water Public
Level or Stories Two
Structure Type Brick,Wood Frame
Schools
Elementary Schools Lafayette
Middle Schools Angevine
High Schools Centaurus
School District Boulder Valley Re 2
Others
Ownership Individual
Acceptable Financing Cash, Conventional
Listing Terms Cash, Conventional

6455 S. Yosemite St., Suite 500 Greenwood Village, CO 80111 USA
"My job is to find and attract mastery-based agents to the office, protect the culture, and make sure everyone is happy! "






