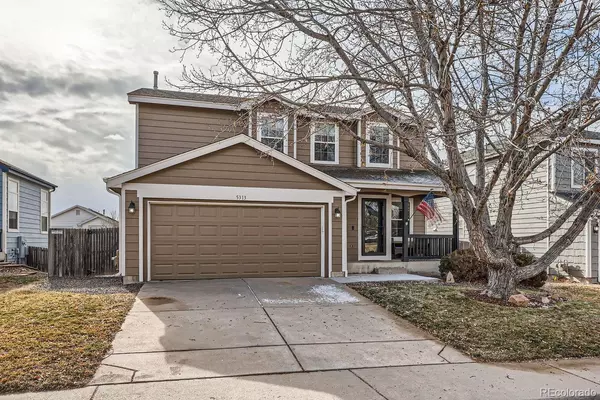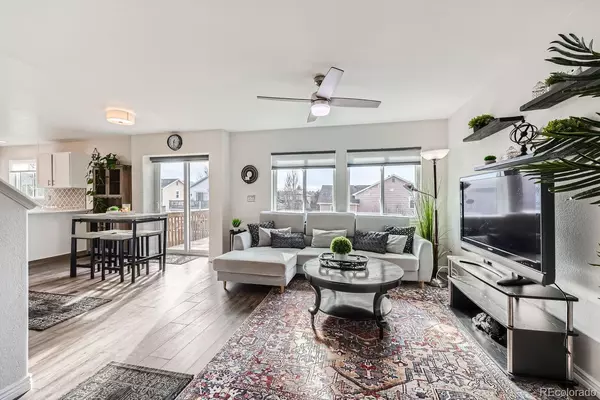4 Beds
4 Baths
2,221 SqFt
4 Beds
4 Baths
2,221 SqFt
Key Details
Property Type Single Family Home
Sub Type Single Family Residence
Listing Status Active Under Contract
Purchase Type For Sale
Square Footage 2,221 sqft
Price per Sqft $258
Subdivision Park View Meadows
MLS Listing ID 3804436
Style Traditional
Bedrooms 4
Full Baths 3
Half Baths 1
Condo Fees $203
HOA Fees $203
HOA Y/N Yes
Abv Grd Liv Area 1,552
Originating Board recolorado
Year Built 1998
Annual Tax Amount $3,248
Tax Year 2023
Lot Size 5,227 Sqft
Acres 0.12
Property Description
As you enter the home, don't miss the cozy front porch, perfect for relaxing in the shade. The interior features all new energy-efficient windows, sliding glass doors, and fresh paint throughout, complemented by luxury vinyl flooring and carpet. The kitchen has been transformed with quartz countertops, a stylish tile backsplash, a new sink and faucet, and professionally-painted crisp white cabinets. Bathrooms have been refreshed with new toilets, updated vanities and new fixtures and lighting. Additional updates include freshly repainted doors and trim, all new baseboards, modern hardware, light plates, blinds (blackouts in bedrooms), ceiling fans, and light fixtures. The versatile floor plan offers multiple living spaces, four bedrooms on the second level, three full bathrooms and a main floor powder room.
Outside, the backyard boasts a private flagstone patio, vegetable/herb garden (rosemary, thyme, mint & oregano), perennials, plus lush new sod and decorative rock, creating a welcoming and beautiful outdoor space. The exterior received a new paint job just before the holidays as well!
Move-in ready and brimming with thoughtful updates, this home offers both comfort and style for its next owners! SHOWINGS START FRIDAY, JANUARY 10TH!
Location
State CO
County Arapahoe
Rooms
Basement Walk-Out Access
Interior
Interior Features Ceiling Fan(s), Eat-in Kitchen, Quartz Counters, Walk-In Closet(s)
Heating Forced Air
Cooling Central Air
Flooring Carpet, Laminate
Fireplace Y
Appliance Dishwasher, Disposal, Dryer, Microwave, Oven, Range, Refrigerator, Sump Pump, Washer
Exterior
Exterior Feature Private Yard
Garage Spaces 2.0
Fence Full
Utilities Available Electricity Connected, Natural Gas Connected
Roof Type Architecural Shingle
Total Parking Spaces 2
Garage Yes
Building
Lot Description Level
Sewer Public Sewer
Water Public
Level or Stories Two
Structure Type Frame
Schools
Elementary Schools Timberline
Middle Schools Thunder Ridge
High Schools Eaglecrest
School District Cherry Creek 5
Others
Senior Community No
Ownership Individual
Acceptable Financing 1031 Exchange, Cash, Conventional, FHA, VA Loan
Listing Terms 1031 Exchange, Cash, Conventional, FHA, VA Loan
Special Listing Condition None

6455 S. Yosemite St., Suite 500 Greenwood Village, CO 80111 USA






