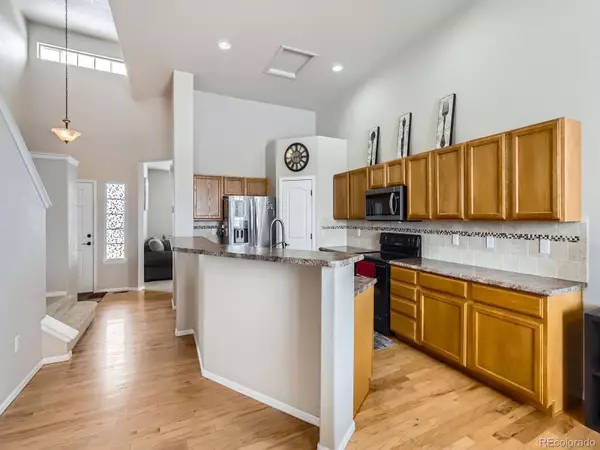4 Beds
3 Baths
2,273 SqFt
4 Beds
3 Baths
2,273 SqFt
Key Details
Property Type Single Family Home
Sub Type Single Family Residence
Listing Status Active
Purchase Type For Sale
Square Footage 2,273 sqft
Price per Sqft $219
Subdivision Wilderland Park Corr
MLS Listing ID 3768458
Style Mountain Contemporary
Bedrooms 4
Full Baths 3
Condo Fees $1,220
HOA Fees $1,220/ann
HOA Y/N Yes
Abv Grd Liv Area 2,273
Originating Board recolorado
Year Built 2015
Annual Tax Amount $1,971
Tax Year 2023
Lot Size 0.290 Acres
Acres 0.29
Property Description
Built in 2015, this residence offers 2,273 square feet of finished living space and has 4 bedrooms and 3 bathrooms.
The main level boasts an open-concept kitchen with modern appliances, a convenient island, and a pantry, seamlessly flowing into a dining area ideal for family meals. A versatile office or flex space adds further functionality. Upstairs, the spacious master suite includes a five-piece bathroom and a walk-in closet, accompanied by three additional bedrooms, a full bathroom, and conveniently located laundry facilities.
The lower level offers a cozy family room and the fourth bedroom, which could serve as a private guest suite or home office. The unfinished basement provides excellent potential for future expansion or abundant storage.
Outside, the oversized two-car garage with tandem parking ensures ample space for vehicles and storage needs. The landscaped yard is perfect for outdoor activities, enhanced by a lawn sprinkler system.
Pierce combines small-town charm with easy access to larger cities like Fort Collins and Greeley, making this home an excellent choice for those seeking a balance between rural and urban living.
Location
State CO
County Weld
Rooms
Basement Unfinished
Interior
Interior Features Open Floorplan, Vaulted Ceiling(s), Walk-In Closet(s)
Heating Forced Air
Cooling Central Air
Flooring Carpet, Vinyl
Fireplaces Number 1
Fireplace Y
Appliance Dishwasher, Disposal, Dryer, Oven, Range, Refrigerator, Self Cleaning Oven, Washer
Laundry In Unit
Exterior
Garage Spaces 2.0
Fence Full
Utilities Available Cable Available, Electricity Available
Roof Type Architecural Shingle
Total Parking Spaces 2
Garage Yes
Building
Sewer Public Sewer
Level or Stories Two
Structure Type Stone,Wood Siding
Schools
Elementary Schools Highland
Middle Schools Highland
High Schools Highland
School District Ault-Highland Re-9
Others
Senior Community No
Ownership Individual
Acceptable Financing 1031 Exchange, Cash, Conventional, FHA, VA Loan
Listing Terms 1031 Exchange, Cash, Conventional, FHA, VA Loan
Special Listing Condition None
Pets Allowed Cats OK, Dogs OK

6455 S. Yosemite St., Suite 500 Greenwood Village, CO 80111 USA
"My job is to find and attract mastery-based agents to the office, protect the culture, and make sure everyone is happy! "






