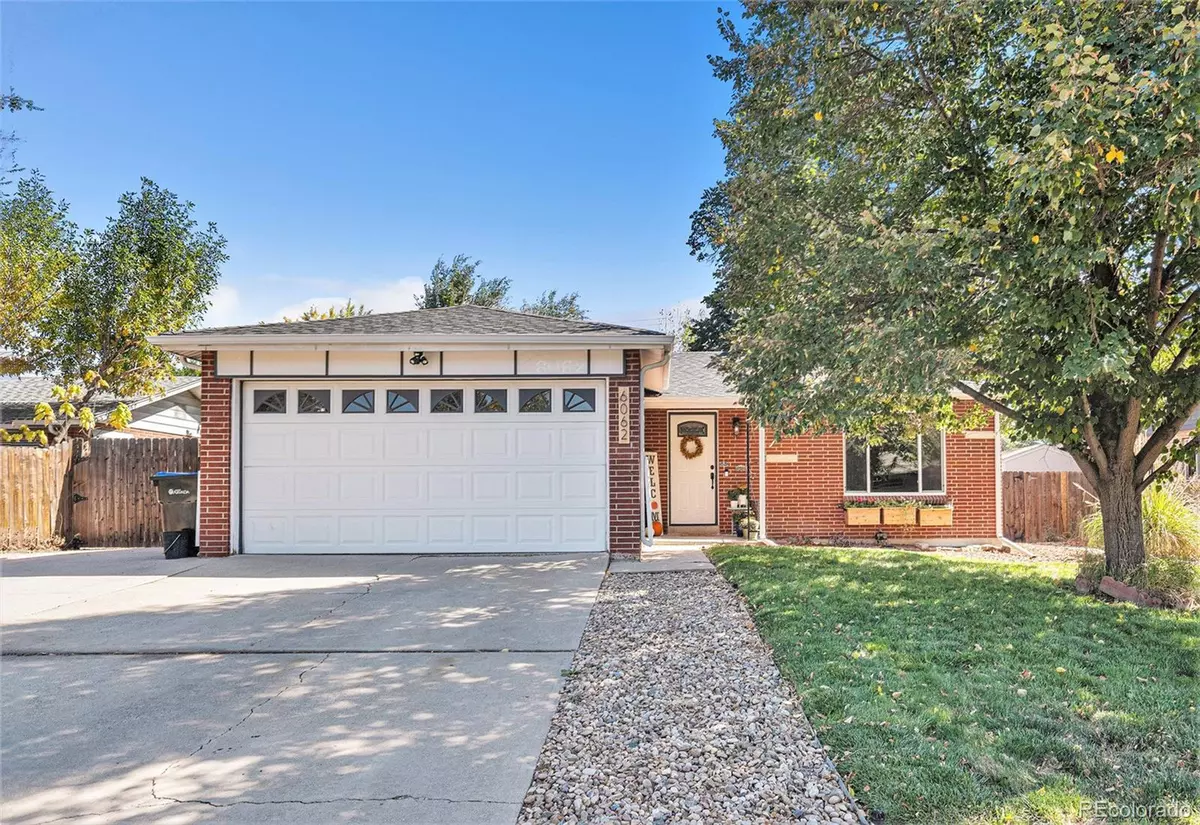4 Beds
3 Baths
2,060 SqFt
4 Beds
3 Baths
2,060 SqFt
Key Details
Property Type Single Family Home
Sub Type Single Family Residence
Listing Status Coming Soon
Purchase Type For Sale
Square Footage 2,060 sqft
Price per Sqft $332
Subdivision Alta Vista
MLS Listing ID 9586143
Style Traditional
Bedrooms 4
Full Baths 1
Three Quarter Bath 2
HOA Y/N No
Abv Grd Liv Area 1,258
Originating Board recolorado
Year Built 1959
Annual Tax Amount $3,722
Tax Year 2023
Lot Size 6,969 Sqft
Acres 0.16
Property Description
Just minutes from Olde Town Arvada, you'll love the vibrant local scene, complete with shops, restaurants, and a light rail station. Exciting developments, including the Olde Town expansion and beer garden, make this location even more appealing.
Enjoy easy walks to Ralston Central Park, where you can explore Arvada's longest trail, the Ralston Creek Trail, which ties together numerous parks, open spaces, and play areas. Additional nearby amenities include the Fitzmorris Rec Center and Pool, Stenger Sports Complex, and Apex Field House, with convenient access to the mountains, Downtown Denver, and Boulder.
Inside, you'll be greeted with beautiful oak hardwood flooring spanning the main level, fresh paint throughout (2025) and new carpet in the basement (2025).
The kitchen features handmade cherrywood cabinets, granite tops, and all stainless GE appliances. Additionally, the primary bedroom features an expanded en-suite bath with a walk-in shower and custom walnut woodworking for the closet and trim.
The basement offers additional living space with a second wood burning fireplace in the family room, a bedroom with an egress window, and a three-quarter bath. The home's exterior features gated RV parking, a covered patio, and fresh sod installed in 2022.
With its blend of modern updates, inviting features, and proximity to everything Arvada has to offer, this home is a rare find. Don't miss the opportunity to make it yours—schedule a showing today!
Location
State CO
County Jefferson
Zoning SFR
Rooms
Basement Finished, Partial
Main Level Bedrooms 3
Interior
Interior Features Eat-in Kitchen, Granite Counters, High Speed Internet
Heating Forced Air
Cooling None
Flooring Carpet, Tile, Wood
Fireplaces Number 2
Fireplaces Type Basement, Family Room, Living Room, Wood Burning
Fireplace Y
Appliance Dishwasher, Disposal, Microwave, Oven, Refrigerator
Laundry In Unit
Exterior
Exterior Feature Private Yard
Parking Features Concrete, Dry Walled, Lighted
Garage Spaces 2.0
Fence Full
Utilities Available Cable Available, Electricity Connected, Internet Access (Wired), Natural Gas Connected, Phone Available
Roof Type Composition
Total Parking Spaces 5
Garage Yes
Building
Lot Description Landscaped, Level, Near Public Transit, Sprinklers In Front, Sprinklers In Rear
Foundation Concrete Perimeter, Slab
Sewer Public Sewer
Water Public
Level or Stories One
Structure Type Brick,Frame
Schools
Elementary Schools Fitzmorris
Middle Schools Arvada K-8
High Schools Arvada
School District Jefferson County R-1
Others
Senior Community No
Ownership Individual
Acceptable Financing Cash, Conventional, FHA, VA Loan
Listing Terms Cash, Conventional, FHA, VA Loan
Special Listing Condition None

6455 S. Yosemite St., Suite 500 Greenwood Village, CO 80111 USA
"My job is to find and attract mastery-based agents to the office, protect the culture, and make sure everyone is happy! "






