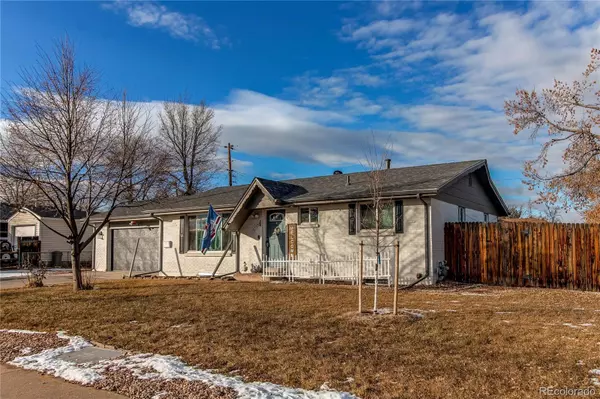3 Beds
2 Baths
1,007 SqFt
3 Beds
2 Baths
1,007 SqFt
Key Details
Property Type Single Family Home
Sub Type Single Family Residence
Listing Status Active
Purchase Type For Sale
Square Footage 1,007 sqft
Price per Sqft $595
Subdivision Cloverdale West
MLS Listing ID 6586549
Bedrooms 3
Full Baths 1
Three Quarter Bath 1
HOA Y/N No
Abv Grd Liv Area 1,007
Originating Board recolorado
Year Built 1964
Annual Tax Amount $2,729
Tax Year 2023
Lot Size 7,840 Sqft
Acres 0.18
Property Description
Inside, you'll be greeted by stylish updates throughout, including newer carpet and paint, along with durable laminate wood flooring. The kitchen has been completely updated with brand-new shaker cabinets, granite countertops, a stunning backsplash, modern lighting, and new stainless-steel appliances. Both bathrooms have been updated with tile and granite finishes, blending practicality with style.
The modernized and versatile finished basement provides additional living space, perfect for a home office, guest retreat, or a spacious family room, ideal for hosting gatherings, game nights, or cozy movie marathons. You'll also find a bedroom, bathroom, and a convenient laundry room with plenty of storage space to keep everything organized. All fully updated, featuring new flooring, a new ceiling, new lighting, fresh paint, and a renovated laundry room. You'll also find all new interior lighting, switches, and doors throughout the home, adding a modern touch to every room.
Step outside and enjoy the fully fenced backyard oasis, which has been completely redone, including low maintenance astro turf and a covered patio perfect for outdoor gatherings. The property also boasts a new driveway, a new garage door, and a 2-car garage offering plenty of additional parking and storage. Additional newer updates include windows, sliding glass door, water heater, exterior and interior paint, window well covers, and a new roof completed in 2024. The home also features central air conditioning for year-round comfort.
Situated on a sought-after corner lot, this home is located near parks, schools, and amenities, making it an ideal place to call home. This beautifully updated home is move-in-ready! Schedule your showing today and make it yours!
Location
State CO
County Jefferson
Rooms
Basement Finished
Main Level Bedrooms 2
Interior
Interior Features Ceiling Fan(s), Granite Counters
Heating Forced Air
Cooling Central Air
Flooring Carpet, Laminate
Fireplace N
Appliance Dishwasher, Disposal, Dryer, Gas Water Heater, Microwave, Range, Refrigerator, Self Cleaning Oven, Washer
Exterior
Exterior Feature Private Yard
Parking Features Concrete
Garage Spaces 2.0
Utilities Available Cable Available, Electricity Available, Internet Access (Wired)
Roof Type Composition
Total Parking Spaces 3
Garage Yes
Building
Lot Description Corner Lot, Landscaped, Level, Sprinklers In Front, Sprinklers In Rear
Sewer Public Sewer
Water Public
Level or Stories One
Structure Type Brick,Frame
Schools
Elementary Schools Patterson
Middle Schools Alameda Int'L
High Schools Alameda Int'L
School District Jefferson County R-1
Others
Senior Community No
Ownership Individual
Acceptable Financing Cash, Conventional, FHA, VA Loan
Listing Terms Cash, Conventional, FHA, VA Loan
Special Listing Condition None

6455 S. Yosemite St., Suite 500 Greenwood Village, CO 80111 USA
"My job is to find and attract mastery-based agents to the office, protect the culture, and make sure everyone is happy! "






