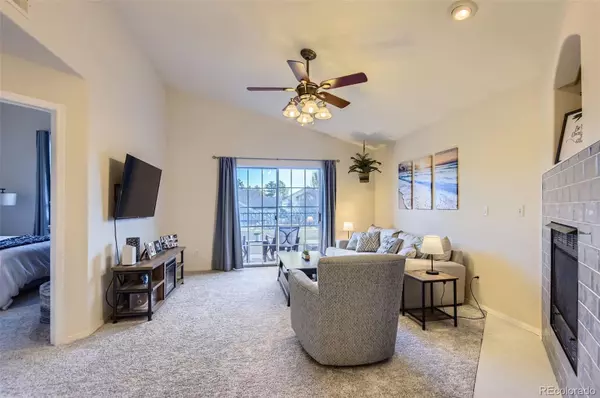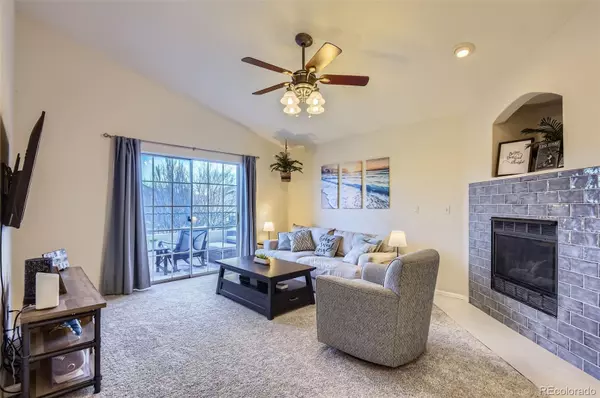2 Beds
2 Baths
1,147 SqFt
2 Beds
2 Baths
1,147 SqFt
Key Details
Property Type Condo
Sub Type Condominium
Listing Status Active
Purchase Type For Sale
Square Footage 1,147 sqft
Price per Sqft $379
Subdivision Saddle Ridge
MLS Listing ID 3396634
Bedrooms 2
Full Baths 1
Three Quarter Bath 1
Condo Fees $427
HOA Fees $427/mo
HOA Y/N Yes
Abv Grd Liv Area 1,147
Originating Board recolorado
Year Built 1994
Annual Tax Amount $2,215
Tax Year 2023
Lot Size 871 Sqft
Acres 0.02
Property Description
Saddle Ridge is a peaceful and beautifully kept community that offers wonderful amenities like a cozy clubhouse, a well-equipped fitness center, and a fantastic outdoor pool with a hot tub for relaxation. It's ideally located within the Cherry Creek School District, just a few blocks away from the Dry Creek Light Rail Station, shopping spots, the lovely Hunters Hill Park, and easy access to I-25.
Location
State CO
County Arapahoe
Rooms
Main Level Bedrooms 2
Interior
Interior Features Ceiling Fan(s), Eat-in Kitchen, High Ceilings, Open Floorplan, Pantry, Primary Suite, Quartz Counters, Vaulted Ceiling(s), Walk-In Closet(s)
Heating Electric, Forced Air, Natural Gas
Cooling Central Air
Flooring Carpet, Tile, Vinyl
Fireplaces Number 1
Fireplaces Type Gas, Gas Log, Living Room
Fireplace Y
Appliance Dishwasher, Disposal, Dryer, Microwave, Oven, Refrigerator, Washer
Laundry In Unit
Exterior
Exterior Feature Balcony, Lighting
Parking Features Concrete, Dry Walled, Lighted, Smart Garage Door
Garage Spaces 1.0
Fence None
Pool Outdoor Pool
Utilities Available Cable Available, Electricity Connected, Internet Access (Wired), Natural Gas Connected, Phone Available
View City
Roof Type Unknown
Total Parking Spaces 1
Garage Yes
Building
Lot Description Landscaped, Master Planned, Near Public Transit
Sewer Public Sewer
Water Public
Level or Stories One
Structure Type Brick,Concrete,Frame,Stucco
Schools
Elementary Schools Walnut Hills
Middle Schools Campus
High Schools Cherry Creek
School District Cherry Creek 5
Others
Senior Community No
Ownership Individual
Acceptable Financing 1031 Exchange, Cash, Conventional, FHA, VA Loan
Listing Terms 1031 Exchange, Cash, Conventional, FHA, VA Loan
Special Listing Condition None
Pets Allowed Cats OK, Dogs OK

6455 S. Yosemite St., Suite 500 Greenwood Village, CO 80111 USA
"My job is to find and attract mastery-based agents to the office, protect the culture, and make sure everyone is happy! "






