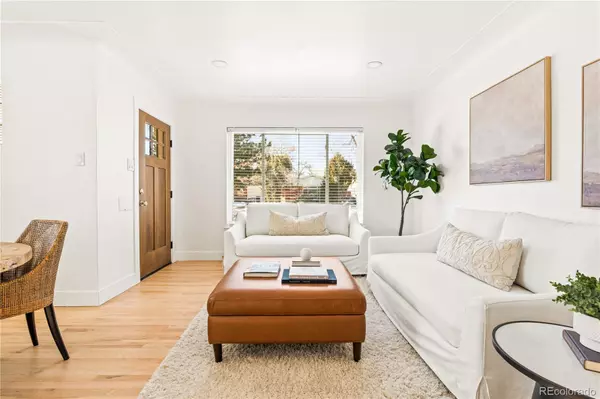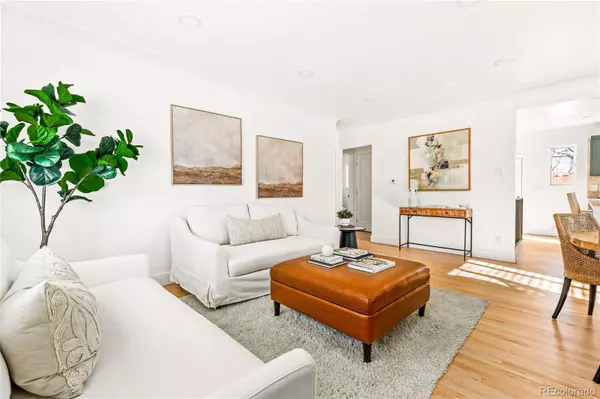4 Beds
2 Baths
1,890 SqFt
4 Beds
2 Baths
1,890 SqFt
OPEN HOUSE
Sat Jan 25, 11:00am - 1:00pm
Key Details
Property Type Single Family Home
Sub Type Single Family Residence
Listing Status Coming Soon
Purchase Type For Sale
Square Footage 1,890 sqft
Price per Sqft $335
Subdivision Harvey Park
MLS Listing ID 8829206
Bedrooms 4
Full Baths 2
HOA Y/N No
Abv Grd Liv Area 945
Originating Board recolorado
Year Built 1957
Annual Tax Amount $2,598
Tax Year 2023
Lot Size 7,405 Sqft
Acres 0.17
Property Description
Location
State CO
County Denver
Zoning S-SU-D
Rooms
Basement Finished, Full
Main Level Bedrooms 2
Interior
Interior Features Eat-in Kitchen, Kitchen Island, Open Floorplan, Pantry, Quartz Counters
Heating Forced Air
Cooling Central Air
Flooring Carpet, Tile, Wood
Fireplace N
Appliance Dishwasher, Disposal, Oven, Range, Range Hood, Refrigerator, Wine Cooler
Laundry Laundry Closet
Exterior
Exterior Feature Private Yard
Garage Spaces 1.0
Fence Full
Utilities Available Electricity Connected, Natural Gas Connected
Roof Type Composition
Total Parking Spaces 5
Garage No
Building
Lot Description Landscaped, Level, Near Public Transit
Sewer Public Sewer
Water Public
Level or Stories One
Structure Type Brick,Frame
Schools
Elementary Schools Doull
Middle Schools Strive Federal
High Schools John F. Kennedy
School District Denver 1
Others
Senior Community No
Ownership Agent Owner
Acceptable Financing Cash, Conventional, VA Loan
Listing Terms Cash, Conventional, VA Loan
Special Listing Condition None

6455 S. Yosemite St., Suite 500 Greenwood Village, CO 80111 USA
"My job is to find and attract mastery-based agents to the office, protect the culture, and make sure everyone is happy! "






