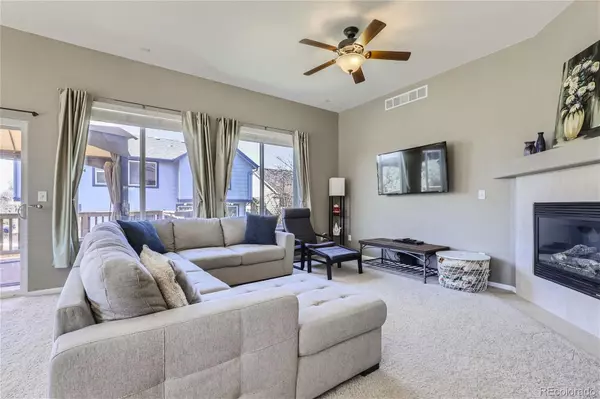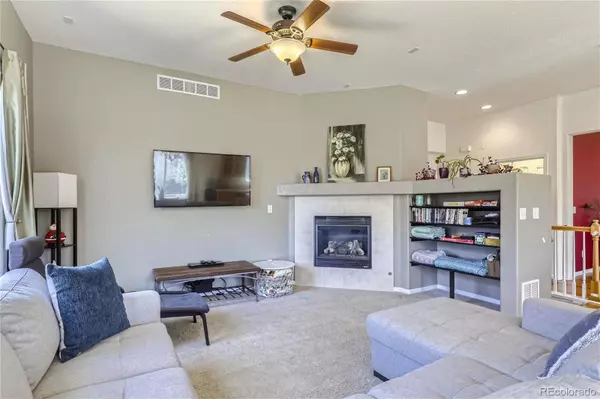3 Beds
3 Baths
2,772 SqFt
3 Beds
3 Baths
2,772 SqFt
OPEN HOUSE
Sun Jan 26, 1:00pm - 3:00pm
Key Details
Property Type Single Family Home
Sub Type Single Family Residence
Listing Status Coming Soon
Purchase Type For Sale
Square Footage 2,772 sqft
Price per Sqft $187
Subdivision Reunion
MLS Listing ID 7444705
Style Traditional
Bedrooms 3
Full Baths 2
Three Quarter Bath 1
Condo Fees $113
HOA Fees $113/qua
HOA Y/N Yes
Abv Grd Liv Area 1,572
Originating Board recolorado
Year Built 2003
Annual Tax Amount $6,531
Tax Year 2023
Lot Size 6,098 Sqft
Acres 0.14
Property Description
No need to worry about spending money finishing your basement - it's move-in ready. Descend into the fully finished basement complete with a 3/4 bathroom for added functionality. This space is perfect for an additional living room, play area, or an extra bedroom. It's so large you could fit all of these and more! Outside you will find your backyard oasis, where a Trex deck and covered gazebo beckon you to grill out, unwind, and relax.
Being in the prestigious Reunion community, indulge in an abundance of amenities including two luxurious pools, a state-of-the-art recreation center, and scenic trails perfect for outdoor adventures. Location, location, location, and this home has it! It's within walking distance of two elementary schools and has quick access to major highways for an easy drive to Denver or the Airport.
The home has been fortified with a brand new roof (2024), a new vapor barrier (2024) in the crawlspace, and an updated irrigation system (2024) ensuring both durability and comfort for years to come. Seize the opportunity to elevate your lifestyle with this exceptional home highlighted by an open floor arrangement and a first floor primary suite featuring a 5-piece en-suite bathroom and an expansive walk-in closet.
Preferred Lender (American Liberty Mortgage) offering a 1/0 Interest Rate Buydown. Contact Amy, the listing agent, for more information.
Location
State CO
County Adams
Rooms
Basement Finished
Main Level Bedrooms 3
Interior
Interior Features Ceiling Fan(s), Entrance Foyer, Five Piece Bath, High Ceilings, Kitchen Island, Open Floorplan, Primary Suite, Smart Thermostat, Walk-In Closet(s)
Heating Forced Air
Cooling Central Air
Flooring Carpet, Wood
Fireplaces Type Family Room
Fireplace N
Appliance Cooktop, Dishwasher, Disposal, Dryer, Freezer, Microwave, Oven, Refrigerator, Self Cleaning Oven, Sump Pump, Tankless Water Heater, Washer
Laundry In Unit
Exterior
Exterior Feature Private Yard
Parking Features Concrete
Garage Spaces 2.0
Fence Full
Utilities Available Electricity Connected, Internet Access (Wired)
Roof Type Architecural Shingle
Total Parking Spaces 2
Garage Yes
Building
Lot Description Landscaped
Sewer Public Sewer
Water Public
Level or Stories One
Structure Type Brick,Frame,Vinyl Siding
Schools
Elementary Schools Turnberry
Middle Schools Otho Stuart
High Schools Prairie View
School District School District 27-J
Others
Senior Community No
Ownership Individual
Acceptable Financing 1031 Exchange, Cash, Conventional, FHA, VA Loan
Listing Terms 1031 Exchange, Cash, Conventional, FHA, VA Loan
Special Listing Condition None
Pets Allowed Cats OK, Dogs OK

6455 S. Yosemite St., Suite 500 Greenwood Village, CO 80111 USA
"My job is to find and attract mastery-based agents to the office, protect the culture, and make sure everyone is happy! "






