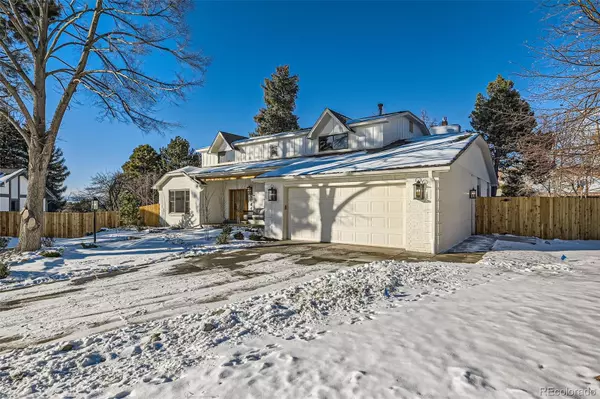6 Beds
4 Baths
3,739 SqFt
6 Beds
4 Baths
3,739 SqFt
Key Details
Property Type Single Family Home
Sub Type Single Family Residence
Listing Status Active
Purchase Type For Sale
Square Footage 3,739 sqft
Price per Sqft $461
Subdivision Arapahoe Lake
MLS Listing ID 1984597
Bedrooms 6
Full Baths 1
Three Quarter Bath 3
Condo Fees $183
HOA Fees $183/mo
HOA Y/N Yes
Abv Grd Liv Area 2,983
Originating Board recolorado
Year Built 1977
Annual Tax Amount $5,226
Tax Year 2023
Lot Size 0.340 Acres
Acres 0.34
Property Description
Location
State CO
County Arapahoe
Rooms
Basement Finished
Main Level Bedrooms 1
Interior
Heating Forced Air
Cooling Central Air
Fireplaces Number 1
Fireplaces Type Living Room
Fireplace Y
Exterior
Exterior Feature Private Yard
Garage Spaces 2.0
Roof Type Composition
Total Parking Spaces 2
Garage Yes
Building
Lot Description Level
Sewer Public Sewer
Level or Stories Two
Structure Type Brick
Schools
Elementary Schools High Plains
Middle Schools Campus
High Schools Cherry Creek
School District Cherry Creek 5
Others
Senior Community No
Ownership Corporation/Trust
Acceptable Financing 1031 Exchange, Cash, Conventional, FHA, Jumbo, VA Loan
Listing Terms 1031 Exchange, Cash, Conventional, FHA, Jumbo, VA Loan
Special Listing Condition None

6455 S. Yosemite St., Suite 500 Greenwood Village, CO 80111 USA
"My job is to find and attract mastery-based agents to the office, protect the culture, and make sure everyone is happy! "






