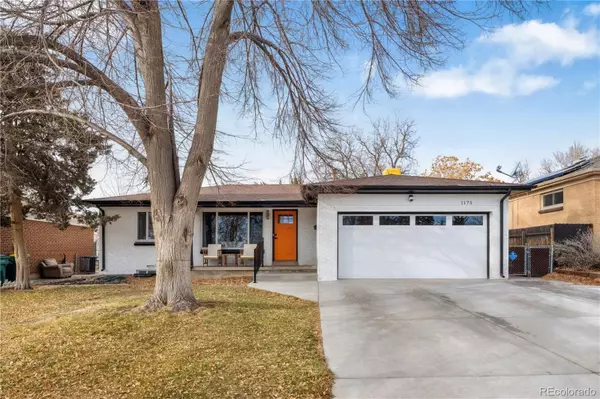4 Beds
3 Baths
2,288 SqFt
4 Beds
3 Baths
2,288 SqFt
Key Details
Property Type Single Family Home
Sub Type Single Family Residence
Listing Status Active
Purchase Type For Sale
Square Footage 2,288 sqft
Price per Sqft $283
Subdivision Cloverdale
MLS Listing ID 9039247
Style Contemporary,Mid-Century Modern
Bedrooms 4
Full Baths 2
Three Quarter Bath 1
HOA Y/N No
Abv Grd Liv Area 1,144
Originating Board recolorado
Year Built 1958
Annual Tax Amount $2,251
Tax Year 2023
Lot Size 6,534 Sqft
Acres 0.15
Property Description
On the main level, you'll find 2 bedrooms and 2 bathrooms. The primary bedroom has a spacious walk-in closet and an ensuite bathroom featuring a his-and-hers vanity area. The kitchen is finished with upgraded soft-close cabinets, stainless steel appliances, & a sleek backsplash. The wood flooring on the main level compliments the custom light fixtures perfectly.
In the basement, you'll find another 2 bedrooms with + bathroom + family/rec/entertainment/game room (you name it). XL laundry room with convenient built in shelves and brand new top of the line washer and dryer. All making it ideal for guests or extra living space. Brand new water heater, furnace, full house A/C, garage door & concrete.
Outside, enjoy your private (fully fenced) backyard with covered patio - a perfect space for making memories and enjoying those cool Colorado summer nights. Did I mention the heated two-car garage? That's right! The attached 2 car garage is perfect for all your vehicle and storage needs!
Great Location! Easy access to Downtown Denver, 6th Ave, and DTC. Enjoy living in close proximity to all major conveniences with Belmar Shopping Center only a hop skip and a jump away, nearby parks including Lasley Park, Belmar Park, Ray Ross (splash) Park, tons of restaurants such as Pizza Loui, Torchy's Tacos, Lady Nomada, and The French Press to name a few. Don't miss out on one!!! Schedule your showing today!
Location
State CO
County Jefferson
Zoning SFR
Rooms
Basement Finished, Full, Interior Entry
Main Level Bedrooms 2
Interior
Interior Features Built-in Features, Granite Counters, High Speed Internet, Kitchen Island, Open Floorplan, Pantry, Primary Suite, Walk-In Closet(s)
Heating Forced Air
Cooling Central Air, Evaporative Cooling
Flooring Carpet, Tile, Wood
Fireplace N
Appliance Convection Oven, Cooktop, Dishwasher, Disposal, Dryer, Freezer, Gas Water Heater, Microwave, Oven, Range, Range Hood, Refrigerator, Self Cleaning Oven, Washer
Laundry In Unit
Exterior
Exterior Feature Garden, Lighting, Private Yard, Rain Gutters
Parking Features 220 Volts, Concrete, Exterior Access Door, Heated Garage, Lighted, Oversized, Storage
Garage Spaces 2.0
Fence Full
Utilities Available Cable Available, Electricity Connected, Internet Access (Wired), Phone Available
Roof Type Architecural Shingle
Total Parking Spaces 2
Garage Yes
Building
Lot Description Landscaped, Level
Foundation Slab
Sewer Public Sewer
Water Public
Level or Stories One
Structure Type Brick,Concrete
Schools
Elementary Schools Lasley
Middle Schools Alameda Int'L
High Schools Alameda Int'L
School District Jefferson County R-1
Others
Senior Community No
Ownership Individual
Acceptable Financing 1031 Exchange, Cash, Conventional, FHA, Jumbo, VA Loan
Listing Terms 1031 Exchange, Cash, Conventional, FHA, Jumbo, VA Loan
Special Listing Condition None

6455 S. Yosemite St., Suite 500 Greenwood Village, CO 80111 USA
"My job is to find and attract mastery-based agents to the office, protect the culture, and make sure everyone is happy! "






