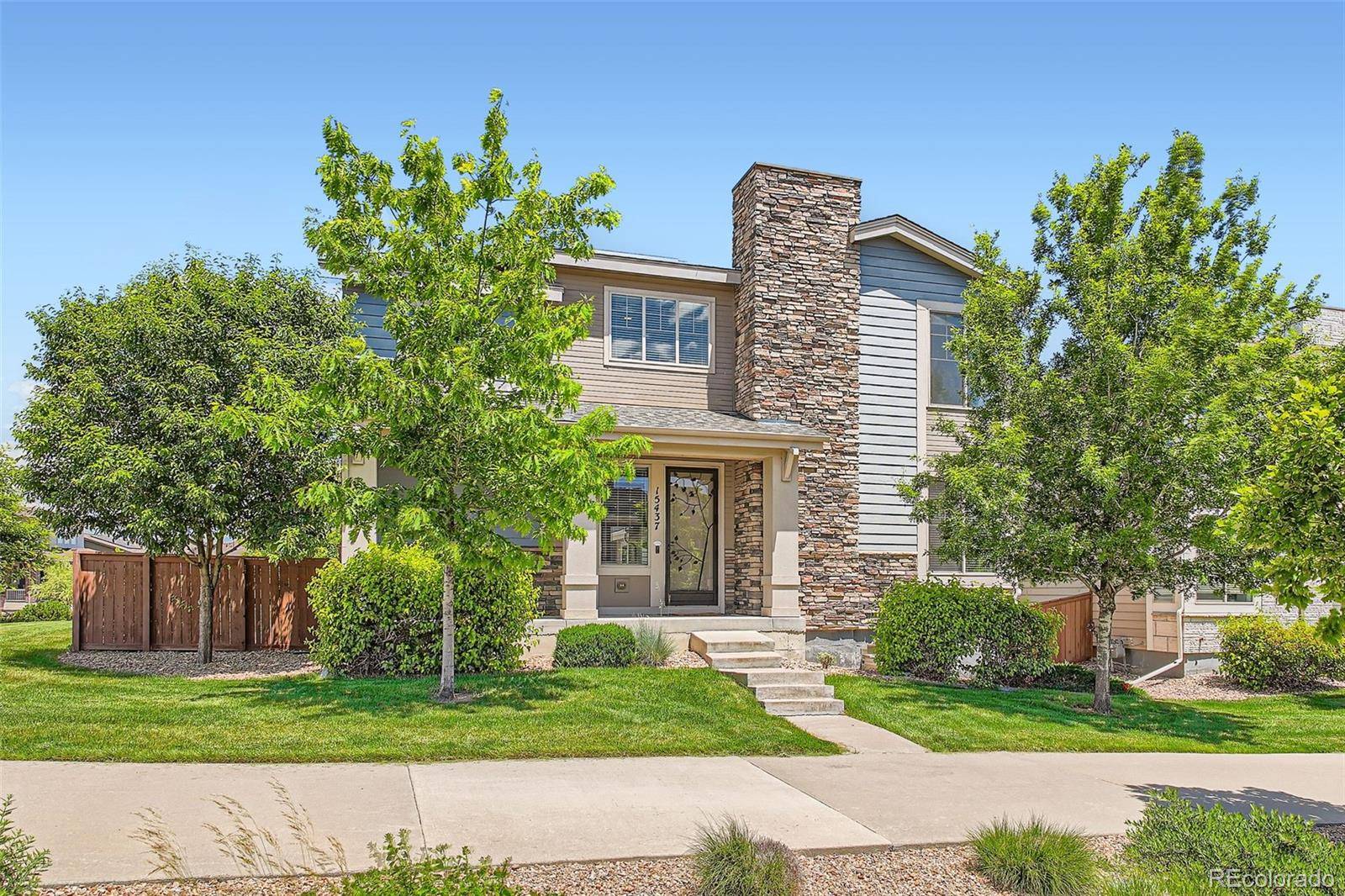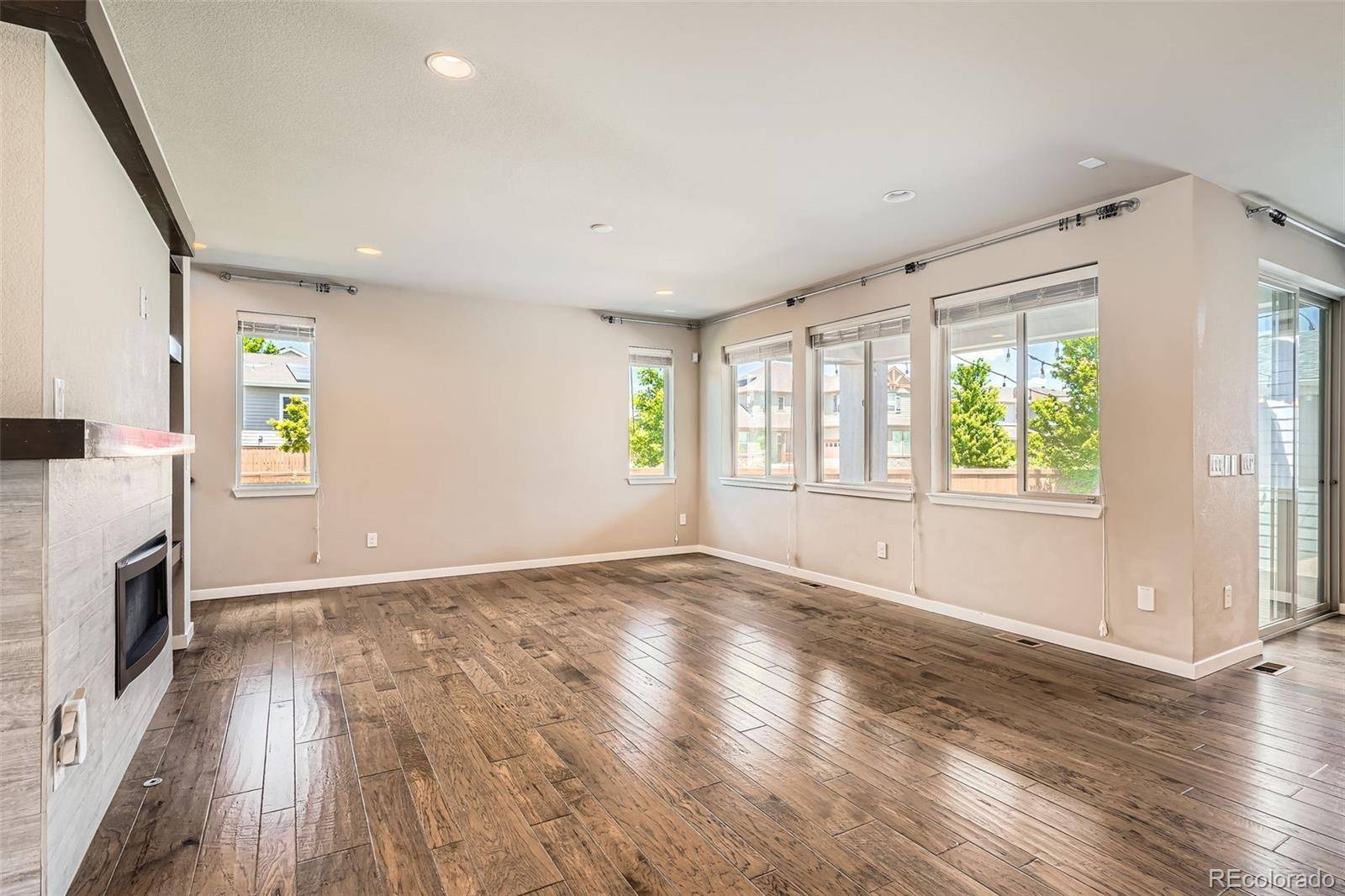5 Beds
4 Baths
4,122 SqFt
5 Beds
4 Baths
4,122 SqFt
OPEN HOUSE
Sun Jul 13, 10:00am - 1:00pm
Key Details
Property Type Single Family Home
Sub Type Single Family Residence
Listing Status Active
Purchase Type For Sale
Square Footage 4,122 sqft
Price per Sqft $206
Subdivision Candelas
MLS Listing ID 9291117
Style Contemporary
Bedrooms 5
Full Baths 3
Half Baths 1
Condo Fees $577
HOA Fees $577/qua
HOA Y/N Yes
Abv Grd Liv Area 2,752
Year Built 2015
Annual Tax Amount $9,708
Tax Year 2024
Lot Size 7,124 Sqft
Acres 0.16
Property Sub-Type Single Family Residence
Source recolorado
Property Description
Located in one of Arvada's most desirable neighborhoods, this spacious and thoughtfully designed home offers flexibility, comfort, and high-end finishes throughout. The fully finished basement includes a true in-law suite with its own full kitchen, living area, bedroom, and bathroom—ideal for multigenerational living and guests. The open main level features wide-plank flooring, tall ceilings, and a chef's kitchen with quartz countertops, stainless appliances, large pantry, extended countertops, and a large island that flows into the bright dining and living spaces. Step outside to the covered back deck—perfect for relaxing or entertaining year-round. Upstairs, the primary suite offers a spa-like retreat with a walk-in closet, dual vanities and lots of space. Additional bedrooms and a spacious loft provide room for work, play, or quiet retreat. One of the most unique features is the custom rope hammock/loft space over the entryway—a creative, elevated hideaway complete with a hammock for lounging, reading, or just taking in the view. Situated on a premium corner lot with professional landscaping, this home also includes an oversized 4-car garage—a rare find and ideal for vehicles, storage, or hobbies. Enjoy easy access to shopping, trails, top-rated schools, and the mountains—everything you need is just minutes away.
Location
State CO
County Jefferson
Rooms
Basement Finished, Full, Sump Pump
Main Level Bedrooms 1
Interior
Interior Features Built-in Features, Ceiling Fan(s), Eat-in Kitchen, Five Piece Bath, Granite Counters, High Ceilings, In-Law Floorplan, Kitchen Island, Open Floorplan, Pantry, Primary Suite, Radon Mitigation System, Smoke Free, Solid Surface Counters, Vaulted Ceiling(s), Walk-In Closet(s)
Heating Forced Air, Solar
Cooling Central Air
Flooring Carpet, Laminate, Tile, Wood
Fireplaces Number 2
Fireplaces Type Electric, Family Room, Gas Log
Equipment Satellite Dish
Fireplace Y
Appliance Convection Oven, Cooktop, Dishwasher, Disposal, Dryer, Gas Water Heater, Humidifier, Microwave, Oven, Range Hood, Refrigerator, Self Cleaning Oven, Sump Pump, Washer, Wine Cooler
Laundry Sink
Exterior
Exterior Feature Garden, Private Yard
Parking Features 220 Volts, Concrete, Dry Walled, Exterior Access Door, Finished Garage, Floor Coating, Insulated Garage, Oversized, Tandem
Garage Spaces 4.0
Fence Full
Utilities Available Electricity Available, Internet Access (Wired), Natural Gas Connected
View City, Meadow, Mountain(s)
Roof Type Composition
Total Parking Spaces 4
Garage Yes
Building
Lot Description Corner Lot, Landscaped, Level, Master Planned, Near Public Transit, Sprinklers In Front, Sprinklers In Rear
Foundation Slab
Sewer Public Sewer
Water Public
Level or Stories Two
Structure Type Frame,Stone
Schools
Elementary Schools Meiklejohn
Middle Schools Wayne Carle
High Schools Ralston Valley
School District Jefferson County R-1
Others
Senior Community No
Ownership Individual
Acceptable Financing Cash, Conventional, Jumbo, VA Loan
Listing Terms Cash, Conventional, Jumbo, VA Loan
Special Listing Condition None
Virtual Tour https://www.zillow.com/view-imx/078cebf0-8768-44b7-b578-4a955c9d9ea4?setAttribution=mls&wl=true&initialViewType=pano

6455 S. Yosemite St., Suite 500 Greenwood Village, CO 80111 USA
"My job is to find and attract mastery-based agents to the office, protect the culture, and make sure everyone is happy! "






