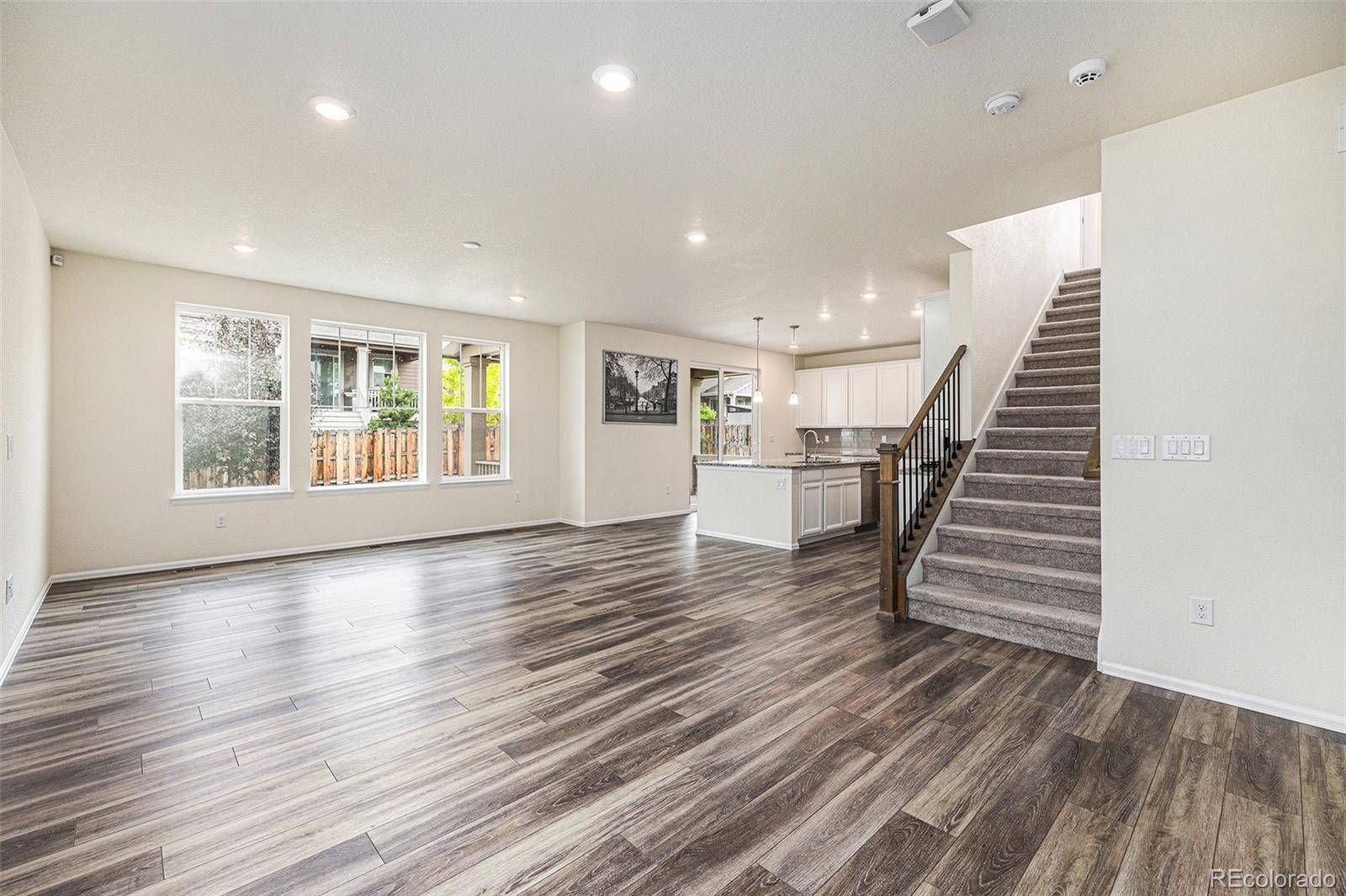4 Beds
3 Baths
3,444 SqFt
4 Beds
3 Baths
3,444 SqFt
Key Details
Property Type Single Family Home
Sub Type Single Family Residence
Listing Status Active
Purchase Type For Sale
Square Footage 3,444 sqft
Price per Sqft $169
Subdivision Adonea
MLS Listing ID 3987120
Style Traditional
Bedrooms 4
Full Baths 2
Half Baths 1
Condo Fees $135
HOA Fees $135/qua
HOA Y/N Yes
Abv Grd Liv Area 2,428
Year Built 2019
Annual Tax Amount $5,872
Tax Year 2024
Lot Size 7,040 Sqft
Acres 0.16
Property Sub-Type Single Family Residence
Source recolorado
Property Description
The heart of the home includes a well-designed kitchen and dining area that flows seamlessly into the living space, perfect for everyday living and hosting guests. The home is equipped with a Reverse Osmosis water treatment system and a water softener, giving you peace of mind and exceptional water quality from day one.
Upstairs, you'll find generously sized bedrooms, including a tranquil primary suite with a private bath and ample closet space. Each room offers flexibility for family, guests, a home office, or hobby space. The bathrooms are stylish and functional, with modern fixtures and a fresh feel.
Outside, the home sits on a well-kept lot with low-maintenance landscaping, giving you more time to enjoy the neighborhood amenities. Located in a desirable community, your HOA includes access to a clubhouse, parks, and a refreshing pool—everything you need for active, vibrant living right outside your door.
With its great location, thoughtful features, and move-in-ready condition, 26267 E 3rd Ave is the perfect place to call home. Come see it for yourself—you won't want to miss it!
Click the Virtual Tour link to view the 3D walkthrough. Discounted rate options and no lender fee future refinancing may be available for qualified buyers of this home.
Location
State CO
County Arapahoe
Rooms
Basement Bath/Stubbed, Daylight, Full, Sump Pump, Unfinished
Interior
Interior Features Ceiling Fan(s), Entrance Foyer, Granite Counters, Kitchen Island, Open Floorplan, Primary Suite, Radon Mitigation System, Smart Thermostat, Smoke Free, Walk-In Closet(s)
Heating Forced Air
Cooling Central Air
Flooring Carpet, Tile, Wood
Fireplace N
Appliance Dishwasher, Disposal, Dryer, Microwave, Oven, Range, Refrigerator, Self Cleaning Oven, Sump Pump, Washer, Water Purifier, Water Softener
Laundry In Unit
Exterior
Exterior Feature Private Yard
Parking Features Concrete
Garage Spaces 2.0
Fence Full
Utilities Available Cable Available, Electricity Available, Electricity Connected, Phone Available
Roof Type Composition
Total Parking Spaces 2
Garage Yes
Building
Lot Description Landscaped, Level
Foundation Concrete Perimeter
Sewer Public Sewer
Water Public
Level or Stories Two
Structure Type Stone,Wood Siding
Schools
Elementary Schools Vista Peak
Middle Schools Vista Peak
High Schools Vista Peak
School District Adams-Arapahoe 28J
Others
Senior Community No
Ownership Individual
Acceptable Financing Cash, Conventional, FHA, VA Loan
Listing Terms Cash, Conventional, FHA, VA Loan
Special Listing Condition None

6455 S. Yosemite St., Suite 500 Greenwood Village, CO 80111 USA
"My job is to find and attract mastery-based agents to the office, protect the culture, and make sure everyone is happy! "






