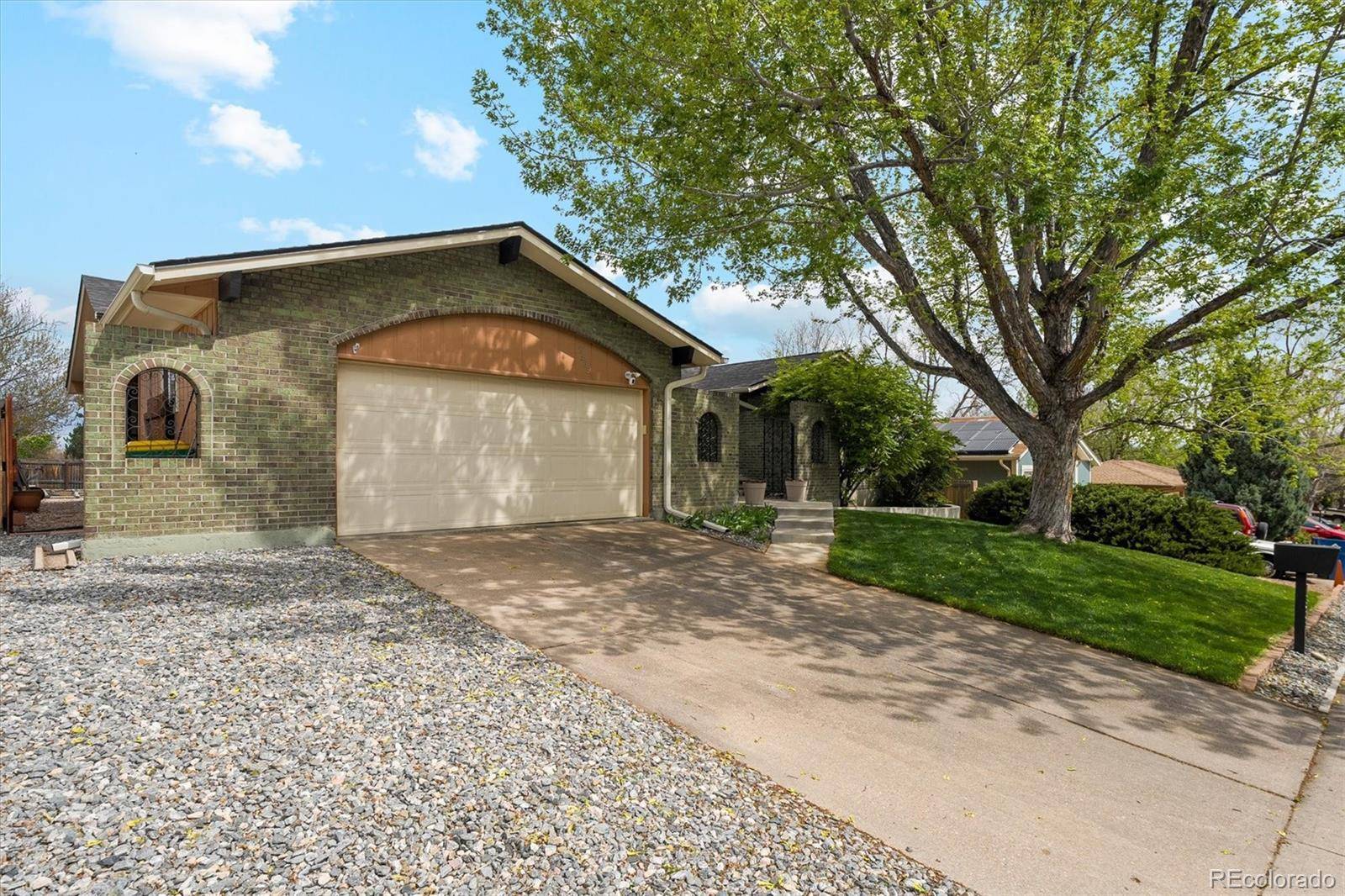5 Beds
3 Baths
3,434 SqFt
5 Beds
3 Baths
3,434 SqFt
Key Details
Property Type Single Family Home
Sub Type Single Family Residence
Listing Status Coming Soon
Purchase Type For Sale
Square Footage 3,434 sqft
Price per Sqft $217
Subdivision Westgate Meadows
MLS Listing ID 9629957
Style Traditional
Bedrooms 5
Full Baths 2
Three Quarter Bath 1
HOA Y/N No
Abv Grd Liv Area 1,725
Year Built 1973
Annual Tax Amount $4,210
Tax Year 2024
Lot Size 7,840 Sqft
Acres 0.18
Property Sub-Type Single Family Residence
Source recolorado
Property Description
Newer luxury vinyl wood floors flow through the main level, leading into a cozy living room with wood-burning fireplace, recessed lighting, and direct access to your backyard paradise. And oh, what a backyard it is. Professionally landscaped with mature trees and shrubs, vibrant garden space, and sprinkler system to keep it all thriving, this outdoor retreat is straight-up stunning. Enjoy evenings on the large, refinished deck, weekend lounging under the covered patio, or just soak in the beauty of your private, thoughtfully designed green space. The main-level primary suite is a retreat in itself, with a large walk-in closet and en-suite bath featuring a tiled walk-in shower. You'll also love the main-floor laundry—washer & dryer included!
Downstairs, the finished basement takes it up a notch—ideal for guests, game nights, or multigenerational living. It includes a second primary suite, a gorgeous bathroom with double sinks, a fifth bedroom, bonus room(office/workout), and a spacious family/rec room **NEWER ROOF(2023)—NEW A/C, FURNACE & WATER HEATER (7/2024)**
All of this in a welcoming, event-filled (but HOA-free!) neighborhood. Access to trails in Bear Creek Open Space! Excellent Jeffco Schools—Walk to Westgate Elementary. Ten minutes to great shopping and dining at Lakewood's downtown Belmar. Ten-minute drive to the Light Rail. Easy commute to Downtown, the Mountains, or Red Rocks. This one's a total 10. Come see it—before someone else claims your dream home.
Location
State CO
County Jefferson
Zoning SFR
Rooms
Basement Finished, Full, Interior Entry
Main Level Bedrooms 3
Interior
Interior Features Built-in Features, Ceiling Fan(s), Eat-in Kitchen, Granite Counters, In-Law Floorplan, Kitchen Island, Open Floorplan, Primary Suite, Smoke Free, Walk-In Closet(s)
Heating Forced Air, Natural Gas
Cooling Central Air
Flooring Carpet, Tile, Vinyl
Fireplaces Number 1
Fireplaces Type Living Room, Wood Burning
Fireplace Y
Appliance Dishwasher, Disposal, Dryer, Gas Water Heater, Microwave, Oven, Range, Range Hood, Refrigerator, Washer
Laundry In Unit, Laundry Closet
Exterior
Exterior Feature Garden, Private Yard, Rain Gutters
Parking Features Concrete, Finished Garage, Lighted, Oversized, Storage
Garage Spaces 2.0
Fence Full
Utilities Available Cable Available, Electricity Connected, Natural Gas Connected
Roof Type Composition
Total Parking Spaces 2
Garage Yes
Building
Lot Description Irrigated, Landscaped, Level, Near Public Transit, Sprinklers In Front, Sprinklers In Rear
Foundation Concrete Perimeter
Sewer Public Sewer
Water Public
Level or Stories One
Structure Type Brick,Frame,Wood Siding
Schools
Elementary Schools Westgate
Middle Schools Carmody
High Schools Bear Creek
School District Jefferson County R-1
Others
Senior Community No
Ownership Individual
Acceptable Financing 1031 Exchange, Cash, Conventional, FHA, Jumbo, VA Loan
Listing Terms 1031 Exchange, Cash, Conventional, FHA, Jumbo, VA Loan
Special Listing Condition None

6455 S. Yosemite St., Suite 500 Greenwood Village, CO 80111 USA
"My job is to find and attract mastery-based agents to the office, protect the culture, and make sure everyone is happy! "






