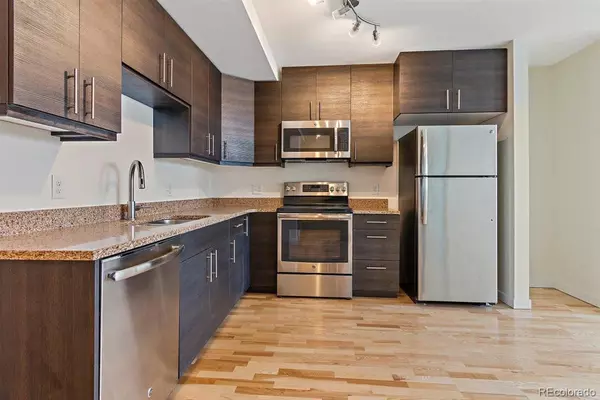$310,000
$175,000
77.1%For more information regarding the value of a property, please contact us for a free consultation.
2 Beds
2 Baths
864 SqFt
SOLD DATE : 11/18/2021
Key Details
Sold Price $310,000
Property Type Condo
Sub Type Condominium
Listing Status Sold
Purchase Type For Sale
Square Footage 864 sqft
Price per Sqft $358
Subdivision Chaffee Park
MLS Listing ID 1723497
Sold Date 11/18/21
Bedrooms 2
Full Baths 1
Three Quarter Bath 1
Condo Fees $30
HOA Fees $30/mo
HOA Y/N Yes
Originating Board recolorado
Year Built 1954
Annual Tax Amount $1,954
Tax Year 2019
Property Description
This home is an income qualified program by Habitat for Humanity. The price of this home varies based on income: $175,000 for an annual income of $50,280 (1-4 person household) to $223,000 for an annual income of $55,950 (1 Person Household) or $63,950 (2 Person Household Income limit). Buyer must use Affordable Mortgage Solutions to qualify. To learn about qualifying to purchase this home, visit: habitatmetrodenver.org and contact the listing broker. Resale restrictions apply.
Located within the Aria Denver co-housing community, this light-filled two bedroom, two bathroom home offers an efficient plan with a sizable kitchen and thoughtful finishes. Aria is modern, healthy living community. The former Marycrest convent building was converted into a for-sale 28-unit co-housing community at the center of the 17.5 acre “Aria Denver” campus. Co-housing is an intentional type of living where members are active in the design and governance of their community. It provides a mix of individual resident-owned condos as well as a communal kitchen, dining room, sunroom and mixed use space within the building. It also features an outdoor patio, a beautiful courtyard, gardens and bicycle storage. This is a premier opportunity to become a member of a wonderful community within a great neighborhood. For more information on Aria Co-housing, visit ariacohousing.org.
Location
State CO
County Denver
Zoning R-MU-30
Rooms
Main Level Bedrooms 2
Interior
Interior Features Primary Suite, No Stairs, Open Floorplan, Walk-In Closet(s)
Heating Forced Air, Natural Gas
Cooling Central Air
Flooring Carpet, Tile, Wood
Fireplace N
Appliance Dishwasher, Disposal, Microwave, Oven
Laundry In Unit
Exterior
Roof Type Spanish Tile
Total Parking Spaces 1
Garage No
Building
Story One
Sewer Public Sewer
Water Public
Level or Stories One
Structure Type Brick
Schools
Elementary Schools Beach Court
Middle Schools Skinner
High Schools North
School District Denver 1
Others
Ownership Corporation/Trust
Acceptable Financing Other
Listing Terms Other
Special Listing Condition None
Read Less Info
Want to know what your home might be worth? Contact us for a FREE valuation!

Our team is ready to help you sell your home for the highest possible price ASAP

© 2024 METROLIST, INC., DBA RECOLORADO® – All Rights Reserved
6455 S. Yosemite St., Suite 500 Greenwood Village, CO 80111 USA
Bought with REDT LLC

"My job is to find and attract mastery-based agents to the office, protect the culture, and make sure everyone is happy! "






