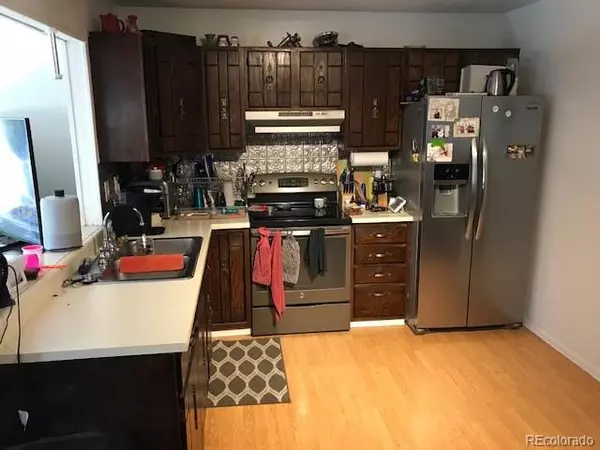$226,500
$225,000
0.7%For more information regarding the value of a property, please contact us for a free consultation.
3 Beds
1 Bath
1,192 SqFt
SOLD DATE : 12/29/2021
Key Details
Sold Price $226,500
Property Type Single Family Home
Sub Type Single Family Residence
Listing Status Sold
Purchase Type For Sale
Square Footage 1,192 sqft
Price per Sqft $190
Subdivision Park Center
MLS Listing ID 4801386
Sold Date 12/29/21
Bedrooms 3
Full Baths 1
HOA Y/N No
Originating Board recolorado
Year Built 1977
Annual Tax Amount $864
Tax Year 2020
Lot Size 9,147 Sqft
Acres 0.21
Property Description
Location provides convenient access to town. This is a three bedroom, one bath, ranch style house. One of the bedrooms is being used by the owner as an office. You will enter the house into a formal dining area that opens into the kitchen. The kitchen opens into the family room. Patio doors off of the family room provide access to an enclosed patio (three season room), which is currently being used by the owners to house their pets. From this room, you can access the backyard and outdoor patio area. There is a shed in the backyard. There is space to park an RV in the backyard, with access through the large gate on the side of the house. This home needs some work and is being sold "as is."
Location
State CO
County Fremont
Rooms
Basement Crawl Space
Main Level Bedrooms 3
Interior
Interior Features Ceiling Fan(s), Five Piece Bath, Laminate Counters, Pantry
Heating Forced Air
Cooling Evaporative Cooling
Flooring Carpet, Laminate, Vinyl
Equipment Satellite Dish
Fireplace N
Appliance Disposal, Range, Range Hood, Refrigerator
Laundry Laundry Closet
Exterior
Exterior Feature Rain Gutters
Garage Spaces 1.0
Fence Full
Utilities Available Electricity Connected, Natural Gas Connected
Roof Type Composition
Total Parking Spaces 1
Garage Yes
Building
Lot Description Level
Story One
Foundation Concrete Perimeter
Sewer Public Sewer
Water Public
Level or Stories One
Structure Type Brick, Frame, Wood Siding
Schools
Elementary Schools Harrison
Middle Schools Harrison
High Schools Canon City
School District Canon City Re-1
Others
Senior Community No
Ownership Individual
Acceptable Financing Cash, Conventional, FHA, Other, VA Loan
Listing Terms Cash, Conventional, FHA, Other, VA Loan
Special Listing Condition None
Read Less Info
Want to know what your home might be worth? Contact us for a FREE valuation!

Our team is ready to help you sell your home for the highest possible price ASAP

© 2024 METROLIST, INC., DBA RECOLORADO® – All Rights Reserved
6455 S. Yosemite St., Suite 500 Greenwood Village, CO 80111 USA
Bought with NON MLS PARTICIPANT

"My job is to find and attract mastery-based agents to the office, protect the culture, and make sure everyone is happy! "






