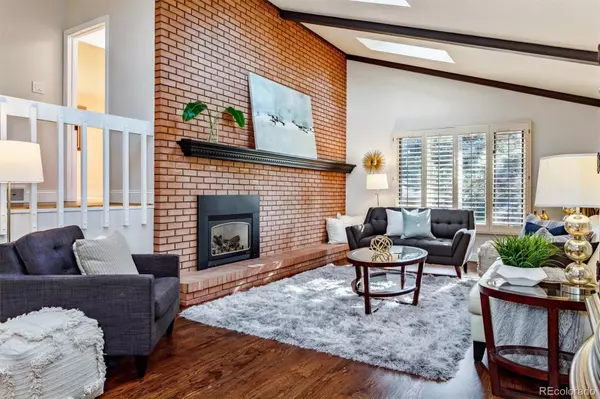$2,015,000
$2,100,000
4.0%For more information regarding the value of a property, please contact us for a free consultation.
4 Beds
5 Baths
4,022 SqFt
SOLD DATE : 11/15/2021
Key Details
Sold Price $2,015,000
Property Type Single Family Home
Sub Type Single Family Residence
Listing Status Sold
Purchase Type For Sale
Square Footage 4,022 sqft
Price per Sqft $500
Subdivision Cherryridge
MLS Listing ID 8965068
Sold Date 11/15/21
Style Traditional
Bedrooms 4
Full Baths 3
Half Baths 1
Three Quarter Bath 1
Condo Fees $225
HOA Fees $18/ann
HOA Y/N Yes
Originating Board recolorado
Year Built 1962
Annual Tax Amount $8,664
Tax Year 2020
Lot Size 0.950 Acres
Acres 0.95
Property Description
Fantastic location in Cherryridge! Backing to the recently improved John Meade Park and private wetlands, this home sits on almost an acre of land with mature trees and zoning for horses. This multi-level home welcomes you with an open floor plan, but plenty of private spaces. There are four bedrooms, five baths, an office, living and dining rooms, plus a family room in the lower-level, and an enclosed back porch. The kitchen is truly a chef's dream with commercial grade residential appliances including a GE Monogram 6-burner stove, double refrigerator and freezer, a clear ice maker, two sinks, two ovens, hidden appliance garage, and large walk-in pantry. The gorgeous cabinets, backsplash, and design elements will take your breath away. The living room has beamed cathedral ceilings and a striking floor to ceiling brick fireplace. Three bedrooms and two baths upstairs are comfortable and spacious. The lower-level master suite gives you privacy, and it is all above grade square footage -- this isn't your typical tri-level. You'll love the double-sided fireplace between the bedroom and bath, a freestanding tub, large tiled shower, WC, double sinks, and walk-in master closet. Lie in bed with a view to the backyard where foxes and bunnies run, hawks fly, and you don't see another house. Amazing rural feel in the city -- extraordinary! There is a lower-level family room with a fireplace and views of the private, flat backyard. A glass-enclosed back porch can house ping pong, a container garden, or wicker furniture for year-round lounging! The office is conveniently located on the lower level, but private enough to accommodate a work-from-home lifestyle. Enjoy the award-winning Cherry Creek Schools -- Cherry Hills Village Elem. (within easy walking distance on paths and through the park), West Middle School, and Cherry Creek High School. St Mary's Academy is across University. Trader Joe's, Whole Foods, and multiple parks and shopping areas are within five minutes.
Location
State CO
County Arapahoe
Rooms
Basement Partial, Unfinished
Interior
Interior Features Built-in Features, Eat-in Kitchen, Entrance Foyer, Five Piece Bath, Kitchen Island, Primary Suite, Open Floorplan, Pantry, Quartz Counters, Walk-In Closet(s)
Heating Forced Air, Natural Gas
Cooling Central Air
Flooring Carpet, Wood
Fireplaces Number 3
Fireplaces Type Family Room, Living Room, Primary Bedroom
Fireplace Y
Appliance Convection Oven, Dishwasher, Disposal, Double Oven, Dryer, Gas Water Heater, Microwave, Range, Range Hood, Refrigerator, Washer, Wine Cooler
Laundry In Unit
Exterior
Exterior Feature Private Yard, Rain Gutters
Garage Circular Driveway
Garage Spaces 3.0
Fence Full
Utilities Available Cable Available, Electricity Connected, Natural Gas Connected
Roof Type Composition, Other
Parking Type Circular Driveway
Total Parking Spaces 3
Garage Yes
Building
Lot Description Level, Many Trees, Near Public Transit, Sprinklers In Front, Sprinklers In Rear
Story Multi/Split
Sewer Public Sewer
Water Public
Level or Stories Multi/Split
Structure Type Brick, Frame, Other
Schools
Elementary Schools Cherry Hills Village
Middle Schools West
High Schools Cherry Creek
School District Cherry Creek 5
Others
Senior Community No
Ownership Individual
Acceptable Financing Cash, Conventional
Listing Terms Cash, Conventional
Special Listing Condition None
Read Less Info
Want to know what your home might be worth? Contact us for a FREE valuation!

Our team is ready to help you sell your home for the highest possible price ASAP

© 2024 METROLIST, INC., DBA RECOLORADO® – All Rights Reserved
6455 S. Yosemite St., Suite 500 Greenwood Village, CO 80111 USA
Bought with Thrive Real Estate Group

"My job is to find and attract mastery-based agents to the office, protect the culture, and make sure everyone is happy! "






