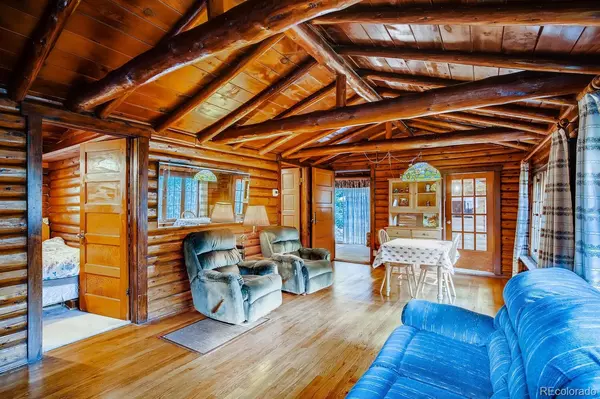$455,000
$448,850
1.4%For more information regarding the value of a property, please contact us for a free consultation.
3 Beds
2 Baths
1,114 SqFt
SOLD DATE : 11/12/2021
Key Details
Sold Price $455,000
Property Type Single Family Home
Sub Type Single Family Residence
Listing Status Sold
Purchase Type For Sale
Square Footage 1,114 sqft
Price per Sqft $408
Subdivision Deer Creek
MLS Listing ID 4571782
Sold Date 11/12/21
Bedrooms 3
Half Baths 1
Three Quarter Bath 1
HOA Y/N No
Originating Board recolorado
Year Built 1935
Annual Tax Amount $970
Tax Year 2020
Lot Size 0.830 Acres
Acres 0.83
Property Description
Deer Creek Canyon diamond in the rough! Rustic, original log & stone ranch home built in 1935 features 3 bedrooms, (1) 3/4 bath, (1) half baths, kitchen, living room, dining room, finished walkout basement and 2 car detached garage. Vaulted ceilings w/exposed logs, hardwood floors, wood burning fireplace w/stone surround & walkout basement plus detached shed - this home has soooo much potential. Built to last. Enjoy fresh mountain air and the views from the deck. Property is sold as-is. No HOA. Quick Possession. Bring your toolbelt - needs updating BUT, the location and landscape cannot be beat. Your own private oasis, yet this spectacular location is just 12 minutes from Kipling and C-470. Make this your primary home or your weekend retreat. Don't miss your opportunity. Welcome Home!
Location
State CO
County Jefferson
Zoning MR-3
Rooms
Basement Finished, Walk-Out Access
Main Level Bedrooms 3
Interior
Interior Features Built-in Features, High Ceilings, Jack & Jill Bathroom, Laminate Counters, Vaulted Ceiling(s)
Heating Wall Furnace
Cooling None
Flooring Carpet, Wood
Fireplaces Number 1
Fireplaces Type Living Room, Wood Burning
Fireplace Y
Appliance Oven, Range, Refrigerator
Laundry In Unit
Exterior
Garage Spaces 2.0
Utilities Available Electricity Available, Electricity Connected, Phone Available
Roof Type Composition
Total Parking Spaces 2
Garage No
Building
Lot Description Many Trees
Story One
Sewer Septic Tank
Water Well
Level or Stories One
Structure Type Frame, Log, Stone
Schools
Elementary Schools West Jefferson
Middle Schools West Jefferson
High Schools Conifer
School District Jefferson County R-1
Others
Senior Community No
Ownership Individual
Acceptable Financing Cash, Conventional, FHA, VA Loan
Listing Terms Cash, Conventional, FHA, VA Loan
Special Listing Condition None
Pets Description Cats OK, Dogs OK, Yes
Read Less Info
Want to know what your home might be worth? Contact us for a FREE valuation!

Our team is ready to help you sell your home for the highest possible price ASAP

© 2024 METROLIST, INC., DBA RECOLORADO® – All Rights Reserved
6455 S. Yosemite St., Suite 500 Greenwood Village, CO 80111 USA
Bought with Realty One Group Premier

"My job is to find and attract mastery-based agents to the office, protect the culture, and make sure everyone is happy! "






