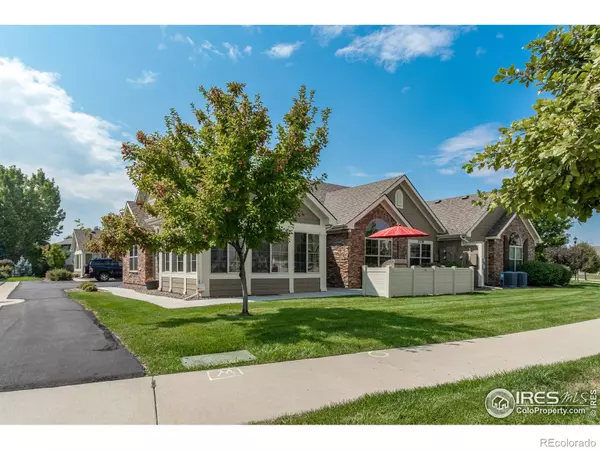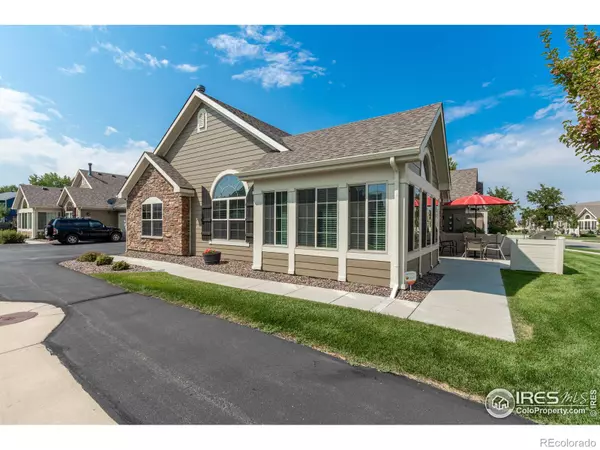$530,000
$530,000
For more information regarding the value of a property, please contact us for a free consultation.
2 Beds
2 Baths
1,845 SqFt
SOLD DATE : 11/10/2021
Key Details
Sold Price $530,000
Property Type Condo
Sub Type Condominium
Listing Status Sold
Purchase Type For Sale
Square Footage 1,845 sqft
Price per Sqft $287
Subdivision Villas At Pleasant Valley
MLS Listing ID IR950323
Sold Date 11/10/21
Bedrooms 2
Full Baths 1
Three Quarter Bath 1
Condo Fees $324
HOA Fees $324/mo
HOA Y/N Yes
Originating Board recolorado
Year Built 2013
Tax Year 2020
Property Description
Nestled in the Villas in Pleasant Valley, this beautiful RANCH has it all! With the maintenance free, you'll have plenty of time to enjoy this spacious ranch. The open floor plan with vaulted ceilings is perfect for entertaining & everyday living. The kitchen is a chef's delight with granite countertops, stainless steel appliances & plenty of cabinetry. The kitchen seamlessly connects to dining area & great room with cozy fireplace. The owner's suite is spacious & offers a large bathroom with walk in closet. The 2nd bedroom & full bath is nice for family & guests. A bright & cheery sunroom offers additional living space. Get some work done office. Just off the garage entrance is a large laundry room with sink & cabinet followed by an additional spacious storage room. The front extended patio is sure to be a place to catch up with friends! The 2 car garage has plenty of storage cabinets & added electricity! What a beauty to be discovered in this sought-after community!
Location
State CO
County Boulder
Zoning RES
Rooms
Basement None
Main Level Bedrooms 2
Interior
Interior Features No Stairs, Open Floorplan, Vaulted Ceiling(s), Walk-In Closet(s)
Heating Forced Air
Cooling Ceiling Fan(s), Central Air
Flooring Vinyl
Fireplaces Type Gas
Fireplace N
Appliance Dishwasher, Disposal, Dryer, Humidifier, Microwave, Oven, Refrigerator, Self Cleaning Oven, Washer
Laundry In Unit
Exterior
Garage Spaces 2.0
Utilities Available Natural Gas Available
Roof Type Composition
Total Parking Spaces 2
Garage Yes
Building
Lot Description Level
Story One
Water Public
Level or Stories One
Structure Type Brick,Wood Frame
Schools
Elementary Schools Alpine
Middle Schools Heritage
High Schools Skyline
School District St. Vrain Valley Re-1J
Others
Ownership Individual
Acceptable Financing Cash, Conventional, VA Loan
Listing Terms Cash, Conventional, VA Loan
Read Less Info
Want to know what your home might be worth? Contact us for a FREE valuation!

Our team is ready to help you sell your home for the highest possible price ASAP

© 2024 METROLIST, INC., DBA RECOLORADO® – All Rights Reserved
6455 S. Yosemite St., Suite 500 Greenwood Village, CO 80111 USA
Bought with Distinct Real Estate LLC

"My job is to find and attract mastery-based agents to the office, protect the culture, and make sure everyone is happy! "






