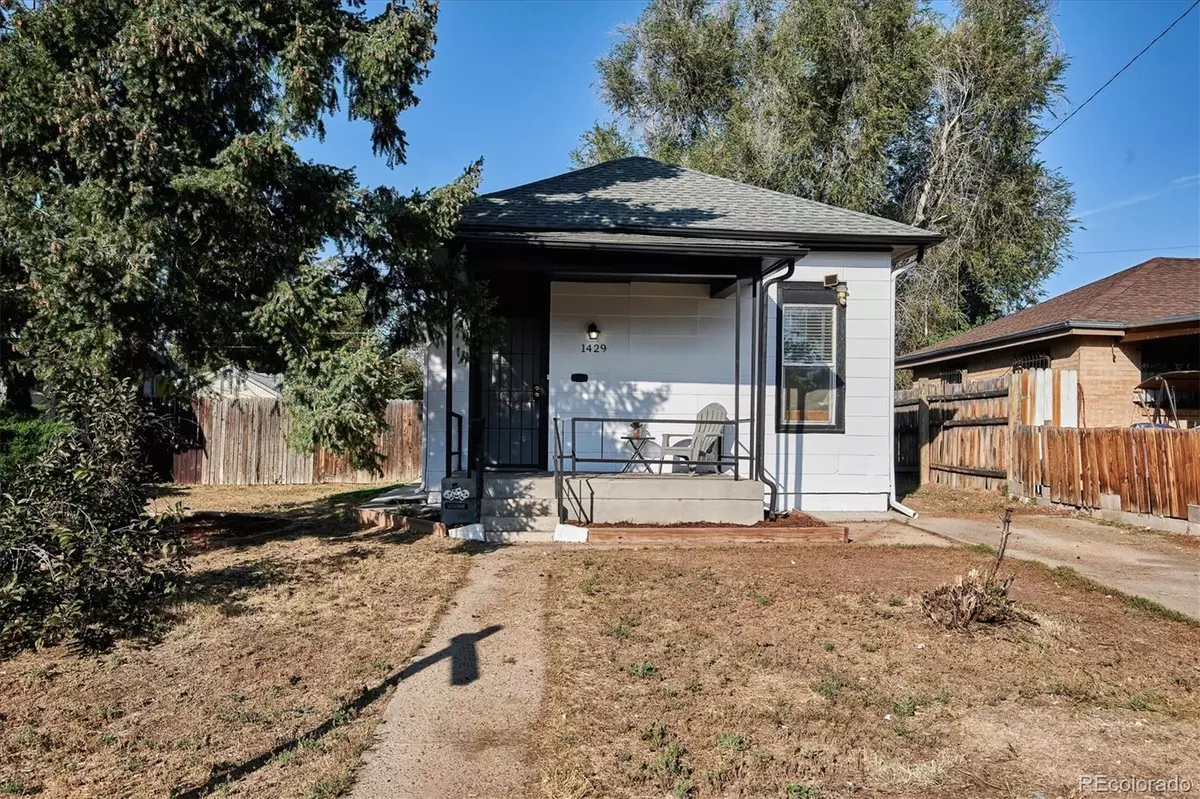$353,000
$350,000
0.9%For more information regarding the value of a property, please contact us for a free consultation.
3 Beds
1 Bath
828 SqFt
SOLD DATE : 11/26/2021
Key Details
Sold Price $353,000
Property Type Single Family Home
Sub Type Single Family Residence
Listing Status Sold
Purchase Type For Sale
Square Footage 828 sqft
Price per Sqft $426
Subdivision East Colfax
MLS Listing ID 2440199
Sold Date 11/26/21
Style Traditional
Bedrooms 3
Three Quarter Bath 1
HOA Y/N No
Originating Board recolorado
Year Built 1916
Annual Tax Amount $1,405
Tax Year 2020
Lot Size 6,098 Sqft
Acres 0.14
Property Description
Soaring 12 foot ceilings welcome you in to this 3 bedroom/1 bath adorable abode!
Freshly painted inside and out, you will enjoy the light and bright ambiance as the sun shines through!
Make your way through the spacious family room, and say hello to the upgraded kitchen holding oak cabinets, granite counters, and a built in super convenient kitchen table!
Take delight and pleasure with the convenience of an “actual” laundry room, with space to sort and fold, extra cabinetry for all your storage needs, and washer and dryer stay with the house!
Mudroom entry off the back of the house provides super useful space to unload, and the unfinished basement provides an additional approximate 200 square feet.. all the room to store all your toys! Super long driveway can hold multiple cars for private parking!
Extra large lot ready for your landscaping touches, house addition &/or garage install! Storage shed on site for all your yard tools!
Additional upgrades to the home include: Central A/C and new furnace added approximately 18 months ago; new roof 7 yrs ago with hail resistant shingles; new sewer line to the street 7 yrs ago, and new piping to the home replaced last year!
Location
State CO
County Denver
Zoning E-TU-B
Rooms
Basement Cellar, Partial, Unfinished
Main Level Bedrooms 3
Interior
Interior Features Ceiling Fan(s), Eat-in Kitchen, Granite Counters, No Stairs
Heating Forced Air, Natural Gas
Cooling Central Air
Flooring Laminate, Tile
Fireplace N
Appliance Cooktop, Dishwasher, Disposal, Dryer, Gas Water Heater, Microwave, Refrigerator, Self Cleaning Oven, Washer
Laundry In Unit
Exterior
Exterior Feature Private Yard, Rain Gutters
Fence Full
Utilities Available Electricity Connected, Internet Access (Wired), Natural Gas Available, Phone Available
Roof Type Composition
Total Parking Spaces 2
Garage No
Building
Lot Description Near Public Transit
Story One
Sewer Public Sewer
Water Public
Level or Stories One
Structure Type Frame, Wood Siding
Schools
Elementary Schools Montclair
Middle Schools Hill
High Schools George Washington
School District Denver 1
Others
Senior Community No
Ownership Individual
Acceptable Financing Cash, Conventional, FHA
Listing Terms Cash, Conventional, FHA
Special Listing Condition None
Read Less Info
Want to know what your home might be worth? Contact us for a FREE valuation!

Our team is ready to help you sell your home for the highest possible price ASAP

© 2024 METROLIST, INC., DBA RECOLORADO® – All Rights Reserved
6455 S. Yosemite St., Suite 500 Greenwood Village, CO 80111 USA
Bought with LIV Sotheby's International Realty

"My job is to find and attract mastery-based agents to the office, protect the culture, and make sure everyone is happy! "






