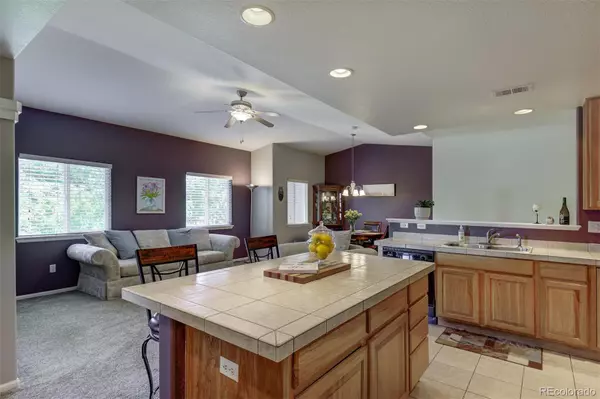$405,000
$409,900
1.2%For more information regarding the value of a property, please contact us for a free consultation.
3 Beds
2 Baths
1,433 SqFt
SOLD DATE : 11/30/2021
Key Details
Sold Price $405,000
Property Type Condo
Sub Type Condominium
Listing Status Sold
Purchase Type For Sale
Square Footage 1,433 sqft
Price per Sqft $282
Subdivision Sonoma Village At Ute Creek
MLS Listing ID 4141789
Sold Date 11/30/21
Style Contemporary
Bedrooms 3
Full Baths 2
Condo Fees $182
HOA Fees $182/mo
HOA Y/N Yes
Originating Board recolorado
Year Built 2003
Annual Tax Amount $2,168
Tax Year 2020
Property Description
**OPEN HOUSE: Saturday the 9th from 12-3.**Virtual tour available at: https://tours.upshotimaging.com/1903814
If you're looking for a beautiful maintenance-free modern condominium, this is perfect for you! This home has a spacious open floor plan with great natural light, a large family living room with a cozy gas fireplace, cathedral-style ceilings, an open kitchen that features an island for great extra counter space, and a big dining area perfect for gatherings. It has a large master suite with a luxurious 5 piece bathroom including an oval tub for soaking, a large walk-in closest, a great 2nd bedroom ready for move-in, a main floor full bathroom, and an awesome office room with a west-facing covered deck that can be converted into a conforming room very easy. This home also features an attached 2 car tandem garage and is less than a mile away from the gorgeous Ute Creek golf course. Very close to I-25 for easy commutes north or south or easy relaxing drives for mountain getaways. Washer/Dryer and all appliances included.
Location
State CO
County Boulder
Zoning RES
Rooms
Main Level Bedrooms 3
Interior
Interior Features Ceiling Fan(s), Five Piece Bath, High Speed Internet, Primary Suite, Pantry, Vaulted Ceiling(s), Walk-In Closet(s)
Heating Forced Air, Natural Gas
Cooling Central Air
Flooring Carpet, Laminate
Fireplaces Type Gas, Living Room
Fireplace N
Appliance Cooktop, Dishwasher, Disposal, Dryer, Gas Water Heater, Microwave, Oven, Range, Refrigerator, Self Cleaning Oven, Washer
Laundry Laundry Closet
Exterior
Exterior Feature Balcony
Garage Insulated Garage, Oversized, Tandem
Garage Spaces 2.0
Utilities Available Cable Available, Electricity Connected, Internet Access (Wired), Natural Gas Connected
View Mountain(s)
Roof Type Composition
Parking Type Insulated Garage, Oversized, Tandem
Total Parking Spaces 2
Garage Yes
Building
Lot Description Landscaped, Master Planned, Sprinklers In Front, Sprinklers In Rear
Story Two
Foundation Slab
Sewer Public Sewer
Water Public
Level or Stories Two
Structure Type Frame, Stone, Stucco
Schools
Elementary Schools Alpine
Middle Schools Timberline
High Schools Skyline
School District St. Vrain Valley Re-1J
Others
Senior Community No
Ownership Individual
Acceptable Financing Cash, Conventional, FHA, VA Loan
Listing Terms Cash, Conventional, FHA, VA Loan
Special Listing Condition None
Pets Description Yes
Read Less Info
Want to know what your home might be worth? Contact us for a FREE valuation!

Our team is ready to help you sell your home for the highest possible price ASAP

© 2024 METROLIST, INC., DBA RECOLORADO® – All Rights Reserved
6455 S. Yosemite St., Suite 500 Greenwood Village, CO 80111 USA
Bought with Resident Realty Colorado

"My job is to find and attract mastery-based agents to the office, protect the culture, and make sure everyone is happy! "






