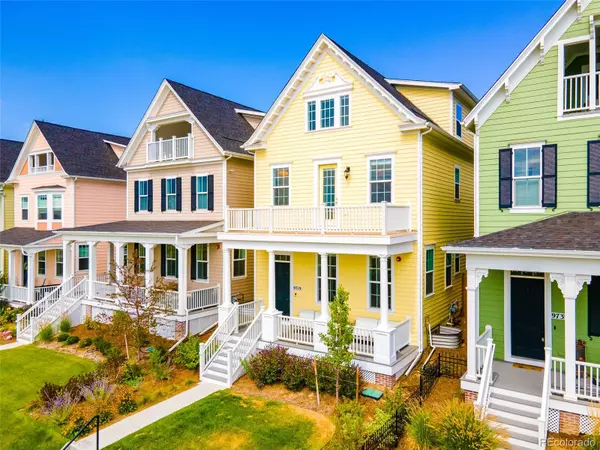$1,100,000
$1,100,000
For more information regarding the value of a property, please contact us for a free consultation.
4 Beds
5 Baths
3,309 SqFt
SOLD DATE : 11/08/2021
Key Details
Sold Price $1,100,000
Property Type Single Family Home
Sub Type Single Family Residence
Listing Status Sold
Purchase Type For Sale
Square Footage 3,309 sqft
Price per Sqft $332
Subdivision Central Park
MLS Listing ID 2224316
Sold Date 11/08/21
Style Victorian
Bedrooms 4
Full Baths 2
Half Baths 1
Three Quarter Bath 2
Condo Fees $43
HOA Fees $43/mo
HOA Y/N Yes
Originating Board recolorado
Year Built 2019
Annual Tax Amount $2,096
Tax Year 2020
Lot Size 3,049 Sqft
Acres 0.07
Property Description
Welcome to Parkwood Homes own style Painted Ladies! This row is the focal point and community hub to Central Park’s North End neighborhood. Enjoy the premium location of this fascinating row of 4 leveled homes with breathtaking mountain and downtown views. Across the street is Central Park’s largest community pool, playground, abundant green space with baseball field, basketball & volleyball courts. Enjoy people watching right off the ever-inviting front porch, generous master deck and loft. While facing South this home offers endless natural light. Finished lower-level w/ mudroom, bedroom and full bath. The entire home was upgraded with elevated finishes. Beams in family room, custom kitchen with extended calacatta quartz kitchen island w/ storage on both ends, soft close kitchen cabinets, white and navy cabinets to the ceiling, beverage cooler, DACOR high end appliances, Kohler farmhouse sink, custom built-ins in family room & office, custom speakers on main level, marble tiling surrounding fireplace, wide wood plank flooring, upgraded carpet, large sliding glass patio door for indoor/outdoor living to back deck, custom lighting in the entire home inside and outside, Koehler brass hardware & heated floors on master bath, custom closets on all third level bedrooms w/ soft close drawers, laundry room at bedroom level, full bath in loft with playroom and office space, spacious attached 2 car garage, easy maintained landscape, 2 HVAC systems. Close proximity to Downtown Denver, DIA and Rocky Mountain Arsenal Wildlife Refuge.
Location
State CO
County Denver
Zoning M-RX-5
Interior
Interior Features Eat-in Kitchen, Primary Suite, Quartz Counters
Heating Forced Air
Cooling Central Air
Flooring Carpet, Tile, Wood
Fireplaces Number 1
Fireplaces Type Family Room, Gas
Fireplace Y
Appliance Bar Fridge, Cooktop, Dishwasher, Disposal, Double Oven, Dryer, Gas Water Heater, Microwave, Range Hood, Refrigerator, Sump Pump, Washer
Exterior
Exterior Feature Balcony, Garden
Garage Spaces 2.0
View Mountain(s)
Roof Type Composition
Total Parking Spaces 2
Garage Yes
Building
Lot Description Greenbelt, Irrigated, Landscaped, Level, Master Planned, Sprinklers In Front
Story Three Or More
Sewer Public Sewer
Water Public
Level or Stories Three Or More
Structure Type Wood Siding
Schools
Elementary Schools Westerly Creek
Middle Schools Denver Green
High Schools Northfield
School District Denver 1
Others
Senior Community No
Ownership Individual
Acceptable Financing Cash, Conventional, VA Loan
Listing Terms Cash, Conventional, VA Loan
Special Listing Condition None
Read Less Info
Want to know what your home might be worth? Contact us for a FREE valuation!

Our team is ready to help you sell your home for the highest possible price ASAP

© 2024 METROLIST, INC., DBA RECOLORADO® – All Rights Reserved
6455 S. Yosemite St., Suite 500 Greenwood Village, CO 80111 USA
Bought with Your Castle Real Estate Inc

"My job is to find and attract mastery-based agents to the office, protect the culture, and make sure everyone is happy! "






