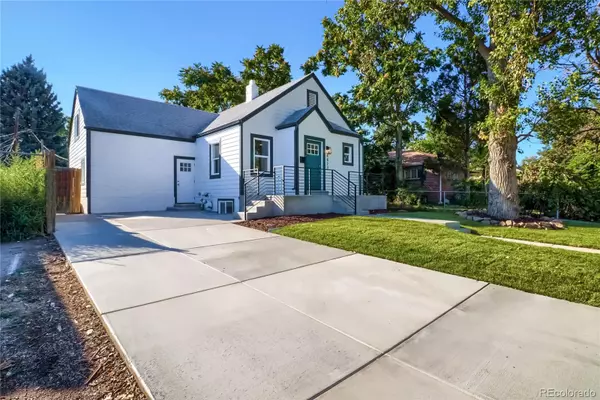$605,000
$619,900
2.4%For more information regarding the value of a property, please contact us for a free consultation.
3 Beds
2 Baths
1,959 SqFt
SOLD DATE : 11/16/2021
Key Details
Sold Price $605,000
Property Type Single Family Home
Sub Type Single Family Residence
Listing Status Sold
Purchase Type For Sale
Square Footage 1,959 sqft
Price per Sqft $308
Subdivision Chaffee Park
MLS Listing ID 5017952
Sold Date 11/16/21
Bedrooms 3
Full Baths 1
Three Quarter Bath 1
HOA Y/N No
Originating Board recolorado
Year Built 1940
Annual Tax Amount $2,080
Tax Year 2020
Lot Size 6,098 Sqft
Acres 0.14
Property Description
Your chance to own a rare gem in Chaffee Park. This eye-catcher is a modern Tudor-style house with a unique floor plan in the neighborhood. It has modern horizontal rails, a newly poured concrete driveway and patio, and new sod. Large lot plenty of room to entertain inside and out. Inside this beautifully updated house, there are tons of custom features, an open floor plan, high ceilings, new double pane windows, plenty of natural light, natural finish hardwood throughout the main level. The galley-style kitchen is fresh and modern with new appliances, quartz countertops with waterfall edges, and inset fridge, bold tiles, open shelving, and a charming breakfast nook. The lower level has a quaint living space and spacious master suite with a walk-in closet. The bathroom feels spa-like with large format tiles, a rainfall showerhead, a handheld spray, and a large curbless walk-in shower. There's also a large bonus space with the main level and loft area, a separate entrance in the front, and french doors in the back. This is a great office setting (live/work option) or a 4th bedroom. For those looking for extra income, this can easily be converted to AIRBNB space. Just 1 minute to I70, easy access to the airport and the mountains, and a short bike ride to Sunnyside and Berkeley. 10 minutes to Downtown Denver So many great features, A must-see!
Location
State CO
County Denver
Zoning E-SU-DX
Rooms
Basement Finished
Main Level Bedrooms 2
Interior
Interior Features Breakfast Nook, Smoke Free, Solid Surface Counters
Heating Forced Air
Cooling Central Air
Flooring Carpet, Tile, Wood
Fireplace N
Appliance Dishwasher, Disposal, Microwave, Oven, Refrigerator
Exterior
Garage Spaces 2.0
Roof Type Composition
Total Parking Spaces 2
Garage No
Building
Lot Description Corner Lot, Level
Story Two
Sewer Public Sewer
Water Public
Level or Stories Two
Structure Type Wood Siding
Schools
Elementary Schools Beach Court
Middle Schools Strive Sunnyside
High Schools North
School District Denver 1
Others
Senior Community No
Ownership Individual
Acceptable Financing Cash, Conventional, FHA, VA Loan
Listing Terms Cash, Conventional, FHA, VA Loan
Special Listing Condition None
Read Less Info
Want to know what your home might be worth? Contact us for a FREE valuation!

Our team is ready to help you sell your home for the highest possible price ASAP

© 2024 METROLIST, INC., DBA RECOLORADO® – All Rights Reserved
6455 S. Yosemite St., Suite 500 Greenwood Village, CO 80111 USA
Bought with Your Castle Real Estate Inc

"My job is to find and attract mastery-based agents to the office, protect the culture, and make sure everyone is happy! "






