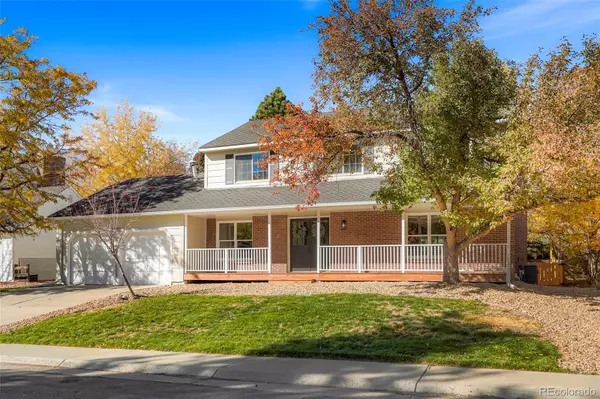$750,000
$699,900
7.2%For more information regarding the value of a property, please contact us for a free consultation.
4 Beds
4 Baths
3,132 SqFt
SOLD DATE : 11/29/2021
Key Details
Sold Price $750,000
Property Type Single Family Home
Sub Type Single Family Residence
Listing Status Sold
Purchase Type For Sale
Square Footage 3,132 sqft
Price per Sqft $239
Subdivision Ken Caryl Ranch Plains
MLS Listing ID 7493742
Sold Date 11/29/21
Bedrooms 4
Full Baths 2
Half Baths 1
Three Quarter Bath 1
Condo Fees $56
HOA Fees $56/mo
HOA Y/N Yes
Originating Board recolorado
Year Built 1977
Annual Tax Amount $2,799
Tax Year 2020
Lot Size 9,583 Sqft
Acres 0.22
Property Description
You are going to love this charming, newly remodeled 4 bedroom, 4 bathroom home with a huge covered front porch, located in a cul-de-sac on a beautiful tree-lined street. Enter through the double front door and you’ll find a formal dining room that can easily be transformed into an office or playroom to the left, and a large open concept living space with a cozy fireplace to the right. The main floor features new hardwood floors and large windows flooding the space with natural light. The living space flows into an additional dining space and a fully remodeled kitchen with new white shaker cabinets, Calcutta quartz countertops, high-end stainless steel appliances, new hardware and fixtures, a custom built-in bench with built-in storage, and a wine fridge. Just off the kitchen is a laundry and mudroom with access to the backyard and the 2-car garage along with a fully remodeled ½ bath with gorgeous patterned tile and modern finishes. Retreat upstairs to a light and bright primary bedroom with a large walk-in closet and ensuite ¾ bath with new and stylish double vanity, upgraded light fixtures, hardware, and tile. 3 additional bedrooms and another fully remodeled full bathroom round out the upper level. Relax or entertain on the lower level with a finished basement including a full bath with double vanity. There is plenty of storage with 2 spacious storage areas. Enjoy the fenced and mostly private backyard with mature landscaping and covered patio, perfect for outdoor dining. Additional upgrades include new interior and exterior paint, new AC & Furnace, the roof is certified, and all new door hardware. The location is amazing! The HOA allows owners the use of 3 Community Pools, Biking/Hiking Trails, Tennis Courts and 2 Community Centers. Restaurants, coffee, grocery, parks, schools, shopping, and entertainment are all within 1 mile. Chatfield Reservoir State Park is only 10 minutes away. Easy access to C470. Come, see, and fall in Love!
Location
State CO
County Jefferson
Zoning P-D
Rooms
Basement Finished
Interior
Heating Forced Air
Cooling Central Air
Fireplace N
Appliance Dishwasher, Microwave, Oven, Wine Cooler
Laundry In Unit, Laundry Closet
Exterior
Exterior Feature Private Yard
Garage Spaces 2.0
Fence Full
Utilities Available Cable Available, Electricity Available
Roof Type Composition
Total Parking Spaces 2
Garage Yes
Building
Story Two
Sewer Public Sewer
Water Public
Level or Stories Two
Structure Type Frame, Wood Siding
Schools
Elementary Schools Shaffer
Middle Schools Falcon Bluffs
High Schools Chatfield
School District Jefferson County R-1
Others
Senior Community No
Ownership Corporation/Trust
Acceptable Financing Cash, Conventional, FHA, VA Loan
Listing Terms Cash, Conventional, FHA, VA Loan
Special Listing Condition None
Read Less Info
Want to know what your home might be worth? Contact us for a FREE valuation!

Our team is ready to help you sell your home for the highest possible price ASAP

© 2024 METROLIST, INC., DBA RECOLORADO® – All Rights Reserved
6455 S. Yosemite St., Suite 500 Greenwood Village, CO 80111 USA
Bought with West and Main Homes Inc

"My job is to find and attract mastery-based agents to the office, protect the culture, and make sure everyone is happy! "






