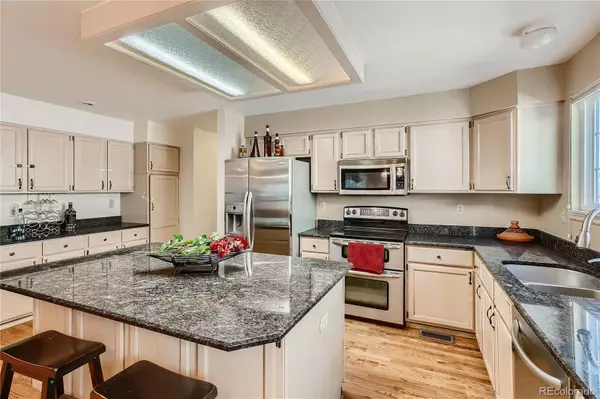$820,000
$870,000
5.7%For more information regarding the value of a property, please contact us for a free consultation.
6 Beds
4 Baths
4,278 SqFt
SOLD DATE : 02/02/2022
Key Details
Sold Price $820,000
Property Type Single Family Home
Sub Type Single Family Residence
Listing Status Sold
Purchase Type For Sale
Square Footage 4,278 sqft
Price per Sqft $191
Subdivision Sixth Avenue West
MLS Listing ID 6269931
Sold Date 02/02/22
Style Contemporary
Bedrooms 6
Full Baths 4
Condo Fees $876
HOA Fees $73/ann
HOA Y/N Yes
Abv Grd Liv Area 3,089
Originating Board recolorado
Year Built 1990
Annual Tax Amount $4,265
Tax Year 2020
Acres 0.13
Property Description
This beautiful and move-in ready home is right in the heart of Golden! This property has an open floor plan connecting the dining room, foyer, kitchen and dining room. The kitchen is extremely spacious and modern with granite countertops. Also, the openness of the main floor and the high ceilings makes it ideal for entertaining and family gatherings. There are also a number of large windows on the main floor providing a great deal of natural light. The master bedroom upstairs is also extremely roomy. The master bathroom also has TWO walk-in closets! The master bathroom has a double sink and a massive tub. The other bedrooms and bathrooms on the upper level are also very large and spacious. The basement is also completely finished with a large living area perfect for a second living room, a theater area, or a playroom for the kids! There is also a conforming bedroom and two large rooms that are non-conforming in the basement and they would be perfect for an office, a man cave, or a game room. The basement also has a full bath and a utility room with plenty of space for storage. The backyard is also very large but also private with numerous trees covering the patio. There is a great stone sitting area in the backyard right next to the patio bar and the hot tub! This yard is perfect for unwinding in privacy and for entertaining friends and families. There also is a very large 3-car garage with additional room for storage. The location of the property is also perfect as it is steps away from Green Mountain and William F Hayden Green Mountain Park. It also is less than a mile from i-70 and from local restaurants and shopping! This home has its all with a spacious interior and exterior as well as a location right next to nature and great businesses!
Location
State CO
County Jefferson
Zoning P-D
Rooms
Basement Full, Unfinished
Main Level Bedrooms 1
Interior
Interior Features Built-in Features, Eat-in Kitchen, Five Piece Bath, Jack & Jill Bathroom, Open Floorplan, Smoke Free, Vaulted Ceiling(s), Walk-In Closet(s)
Heating Forced Air
Cooling Central Air
Flooring Carpet, Laminate, Tile
Fireplaces Number 1
Fireplaces Type Living Room
Fireplace Y
Appliance Dishwasher, Disposal, Double Oven, Microwave, Refrigerator
Exterior
Exterior Feature Private Yard, Spa/Hot Tub
Parking Features 220 Volts, Oversized
Garage Spaces 3.0
Fence Full
Roof Type Composition
Total Parking Spaces 3
Garage Yes
Building
Lot Description Level, Many Trees
Sewer Public Sewer
Water Public
Level or Stories Two
Structure Type Vinyl Siding, Wood Siding
Schools
Elementary Schools Kyffin
Middle Schools Bell
High Schools Golden
School District Jefferson County R-1
Others
Senior Community No
Ownership Individual
Acceptable Financing Cash, Conventional, FHA, VA Loan
Listing Terms Cash, Conventional, FHA, VA Loan
Special Listing Condition None
Read Less Info
Want to know what your home might be worth? Contact us for a FREE valuation!

Our team is ready to help you sell your home for the highest possible price ASAP

© 2025 METROLIST, INC., DBA RECOLORADO® – All Rights Reserved
6455 S. Yosemite St., Suite 500 Greenwood Village, CO 80111 USA
Bought with Your Castle Real Estate Inc
"My job is to find and attract mastery-based agents to the office, protect the culture, and make sure everyone is happy! "






