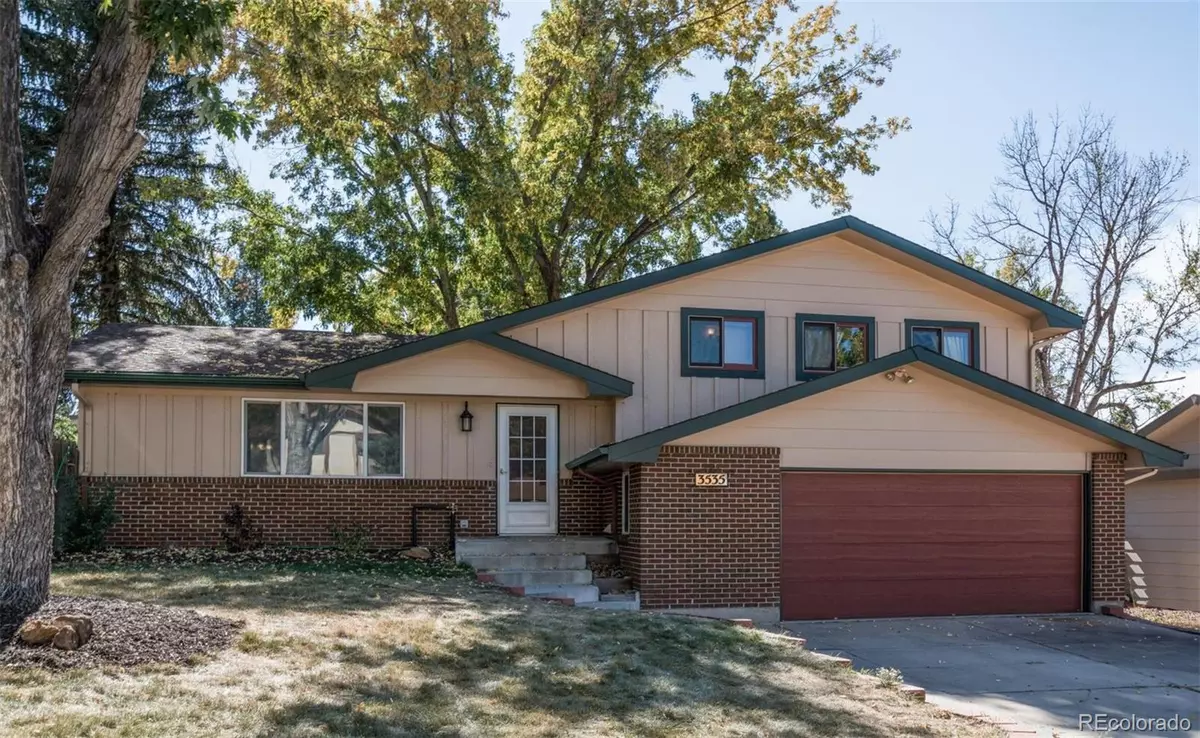$420,000
$392,000
7.1%For more information regarding the value of a property, please contact us for a free consultation.
5 Beds
3 Baths
2,292 SqFt
SOLD DATE : 11/19/2021
Key Details
Sold Price $420,000
Property Type Single Family Home
Sub Type Single Family Residence
Listing Status Sold
Purchase Type For Sale
Square Footage 2,292 sqft
Price per Sqft $183
Subdivision Northridge
MLS Listing ID 7707329
Sold Date 11/19/21
Style Traditional
Bedrooms 5
Full Baths 1
Half Baths 1
Three Quarter Bath 1
HOA Y/N No
Originating Board recolorado
Year Built 1969
Annual Tax Amount $1,239
Tax Year 2020
Lot Size 8,276 Sqft
Acres 0.19
Property Description
See this Northridge charmer on a low traffic street which is a short trip from all of the conveniences you want. A neutral, on-trend palette welcomes you home to this tri-level home with finished basement that has the flexibility in floor plan for the lifestyle you desire. Newly installed luxury vinyl tile and carpet on the above-grade levels. The kitchen features slab granite, stainless appliances (the dishwasher, microwave and range are brand new) and breakfast bar. Enjoy the outdoors on either the spacious deck (accessed from both the dining room or kitchen) or lower patio. The private yard has mature landscaping to create a park-like environment. Sprinklers in both front and back yards. The basement has 2 bedrooms (non-conforming) a family room and sauna. There is plenty of storage including a detached 10’ x 10’ shed. The laundry room includes a folding area and extra cabinets (washer and dryer are 3 years old.) A short walk to the 19 acre Village Green Park. Showings begin on Friday, October 15th.
Location
State CO
County El Paso
Zoning R1-6
Rooms
Basement Partial
Interior
Interior Features Breakfast Nook, Granite Counters, High Speed Internet
Heating Forced Air, Natural Gas
Cooling Central Air
Flooring Carpet, Laminate, Vinyl
Fireplaces Number 1
Fireplaces Type Family Room, Wood Burning Stove
Fireplace Y
Appliance Dishwasher, Disposal, Dryer, Humidifier, Microwave, Range, Refrigerator, Washer
Exterior
Garage Spaces 2.0
Fence Full
Utilities Available Electricity Available, Electricity Connected, Natural Gas Available, Natural Gas Connected
Roof Type Composition
Total Parking Spaces 2
Garage Yes
Building
Lot Description Sprinklers In Front, Sprinklers In Rear
Story Three Or More
Foundation Slab
Sewer Public Sewer
Water Public
Level or Stories Three Or More
Structure Type Frame, Other
Schools
Elementary Schools Carver
Middle Schools Sabin
High Schools Doherty
School District Colorado Springs 11
Others
Senior Community No
Ownership Individual
Acceptable Financing Cash, Conventional, FHA, VA Loan
Listing Terms Cash, Conventional, FHA, VA Loan
Special Listing Condition None
Read Less Info
Want to know what your home might be worth? Contact us for a FREE valuation!

Our team is ready to help you sell your home for the highest possible price ASAP

© 2024 METROLIST, INC., DBA RECOLORADO® – All Rights Reserved
6455 S. Yosemite St., Suite 500 Greenwood Village, CO 80111 USA
Bought with EXIT Realty Denver Tech Center

"My job is to find and attract mastery-based agents to the office, protect the culture, and make sure everyone is happy! "






