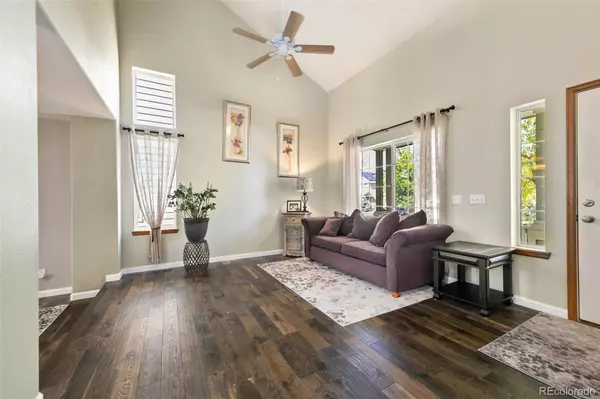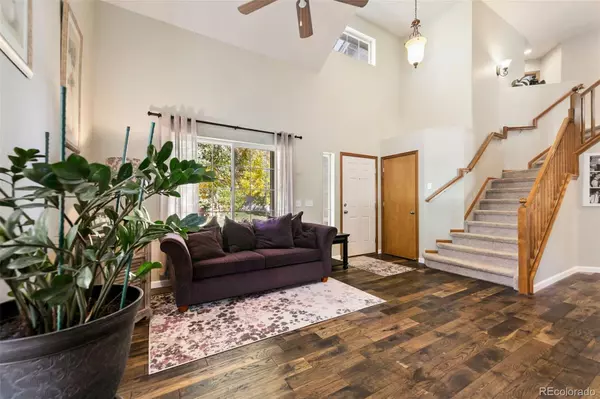$560,000
$550,000
1.8%For more information regarding the value of a property, please contact us for a free consultation.
4 Beds
4 Baths
2,083 SqFt
SOLD DATE : 11/19/2021
Key Details
Sold Price $560,000
Property Type Single Family Home
Sub Type Single Family Residence
Listing Status Sold
Purchase Type For Sale
Square Footage 2,083 sqft
Price per Sqft $268
Subdivision The Haven At York Street
MLS Listing ID 3956041
Sold Date 11/19/21
Style Contemporary
Bedrooms 4
Full Baths 2
Half Baths 2
Condo Fees $59
HOA Fees $59/mo
HOA Y/N Yes
Originating Board recolorado
Year Built 2001
Annual Tax Amount $3,119
Tax Year 2020
Lot Size 6,098 Sqft
Acres 0.14
Property Description
Are you looking for a Move-In Ready home int he heart of beautiful Thornton? Well look no further. Many gorgeous mature trees are showing their fall colors as you pull up to your new home featuring a 2 car attached garage and lovely covered front porch. As you enter the home you will find a very spacious living room with high vaulted ceilings and pristine wood floors. The wood floors continue around to your formal dining room perfect for entertaining. Just off the dining room is your new large kitchen with granite countertops and tan subway tile. You will find no shortage of placed for all your cooking needs. The kitchen features plenty of room for a breakfast table Nearby you can find a large family room featuring built-in bookshelves, a very convenient fireplace and access to the backyard. A 1/2 bath can be found down here as well for access to guests and residents alike. Access the upper level via the elegant wood railed staircase and landing. There will be no shortage of places for your loved ones to lay their heads, with 3 bedrooms nearby plus a large Master Bedroom Suite with vaulted ceilings and a en-suite 5-piece bath. Another 5 piece bath is located on this upper level for the convenience of all. When you reach the finished basement you will be happy to find another family room to enjoy, as well as an exercise/flex room to make your own. Another 1/2 bath can be found here as well. On those beautiful Colorado days you will enjoy your new covered patio out back w/ peaceful landscaping and room for pets and kids to play. Its easy to imagine get togethers with friends and family in this luxurious space. With shopping, entertainment, restaurants, trails, parks and so much more at your fingertips, there's nothing missing from this pristine home, but you!
Location
State CO
County Adams
Rooms
Basement Partial, Unfinished
Interior
Interior Features Built-in Features, Ceiling Fan(s), Eat-in Kitchen, Five Piece Bath, Granite Counters, High Ceilings, Pantry, Smoke Free, Vaulted Ceiling(s)
Heating Forced Air
Cooling Central Air
Flooring Carpet, Tile, Wood
Fireplaces Number 1
Fireplaces Type Gas Log, Living Room
Fireplace Y
Appliance Dishwasher, Disposal, Microwave, Range, Refrigerator
Exterior
Garage Concrete, Dry Walled, Finished
Garage Spaces 2.0
Fence Full
Utilities Available Cable Available, Electricity Connected, Natural Gas Connected, Phone Available
Roof Type Composition
Parking Type Concrete, Dry Walled, Finished
Total Parking Spaces 3
Garage Yes
Building
Lot Description Landscaped, Level, Many Trees, Sprinklers In Front, Sprinklers In Rear
Story Two
Foundation Slab
Sewer Public Sewer
Water Public
Level or Stories Two
Structure Type Frame
Schools
Elementary Schools Silver Creek
Middle Schools Rocky Top
High Schools Mountain Range
School District Adams 12 5 Star Schl
Others
Senior Community No
Ownership Individual
Acceptable Financing Cash, Conventional, FHA, VA Loan
Listing Terms Cash, Conventional, FHA, VA Loan
Special Listing Condition None
Pets Description Cats OK, Dogs OK
Read Less Info
Want to know what your home might be worth? Contact us for a FREE valuation!

Our team is ready to help you sell your home for the highest possible price ASAP

© 2024 METROLIST, INC., DBA RECOLORADO® – All Rights Reserved
6455 S. Yosemite St., Suite 500 Greenwood Village, CO 80111 USA
Bought with RE/MAX ALLIANCE

"My job is to find and attract mastery-based agents to the office, protect the culture, and make sure everyone is happy! "






