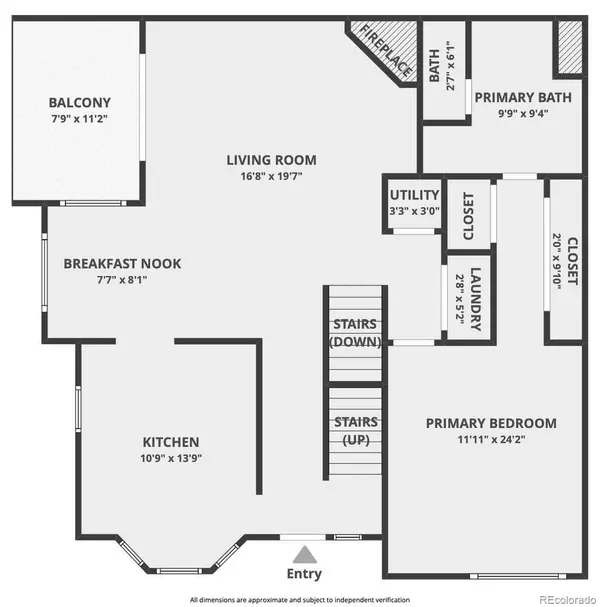$440,000
$445,000
1.1%For more information regarding the value of a property, please contact us for a free consultation.
4 Beds
2 Baths
1,732 SqFt
SOLD DATE : 01/18/2022
Key Details
Sold Price $440,000
Property Type Condo
Sub Type Condominium
Listing Status Sold
Purchase Type For Sale
Square Footage 1,732 sqft
Price per Sqft $254
Subdivision Meadow Hills
MLS Listing ID 7274570
Sold Date 01/18/22
Style Contemporary
Bedrooms 4
Full Baths 2
Condo Fees $330
HOA Fees $330/mo
HOA Y/N Yes
Originating Board recolorado
Year Built 1997
Annual Tax Amount $1,809
Tax Year 2020
Property Description
With 4 bedrooms, this townhome offers the space of single family without the maintenance or cost! Steps to the playground, pond and walking paths of Carson Park, and Meadow Hills Golf Course is right behind the community! Easy access to I-25 & I-225, light rail and bus line, it also has great convenient shopping and dining nearby. This home is completely move in ready: Fresh paint, new carpeting, redone hardwoods, brand new kitchen appliances and lighting fixtures! The HOA maintained exterior has newer roofing and new paint being applied this month. Vaulted ceilings and open floor plan provide bright and spacious living space. Large windows let in abundant natural light. A spacious shared garage with two assigned parking spots plus large storage closet, and a communal space for bikes and other toys. The Mission Hills neighborhood boasts beautiful mature trees and landscaping. Regional treasure, nearby Cherry Creek Park is walking/biking distance away and offers one of Colorado's most beautiful places with watersports, recreation and sailing! Close to Quincy and Parker Roads, but set back for quiet and peaceful living, it’s a wonderful place for you to settle in and enjoy!
Location
State CO
County Arapahoe
Rooms
Main Level Bedrooms 1
Interior
Interior Features Eat-in Kitchen, Primary Suite, Tile Counters
Heating Forced Air
Cooling Central Air
Flooring Carpet, Vinyl, Wood
Fireplaces Number 1
Fireplaces Type Gas, Living Room
Fireplace Y
Appliance Dishwasher, Disposal, Microwave, Range, Refrigerator
Laundry Laundry Closet
Exterior
Exterior Feature Balcony
Utilities Available Cable Available, Electricity Connected, Natural Gas Connected
Roof Type Composition
Total Parking Spaces 2
Garage No
Building
Story Two
Sewer Public Sewer
Water Public
Level or Stories Two
Structure Type Frame, Wood Siding
Schools
Elementary Schools Polton
Middle Schools Prairie
High Schools Overland
School District Cherry Creek 5
Others
Senior Community No
Ownership Individual
Acceptable Financing Cash, Conventional, FHA, VA Loan
Listing Terms Cash, Conventional, FHA, VA Loan
Special Listing Condition None
Pets Description Yes
Read Less Info
Want to know what your home might be worth? Contact us for a FREE valuation!

Our team is ready to help you sell your home for the highest possible price ASAP

© 2024 METROLIST, INC., DBA RECOLORADO® – All Rights Reserved
6455 S. Yosemite St., Suite 500 Greenwood Village, CO 80111 USA
Bought with Coldwell Banker Realty 26

"My job is to find and attract mastery-based agents to the office, protect the culture, and make sure everyone is happy! "






